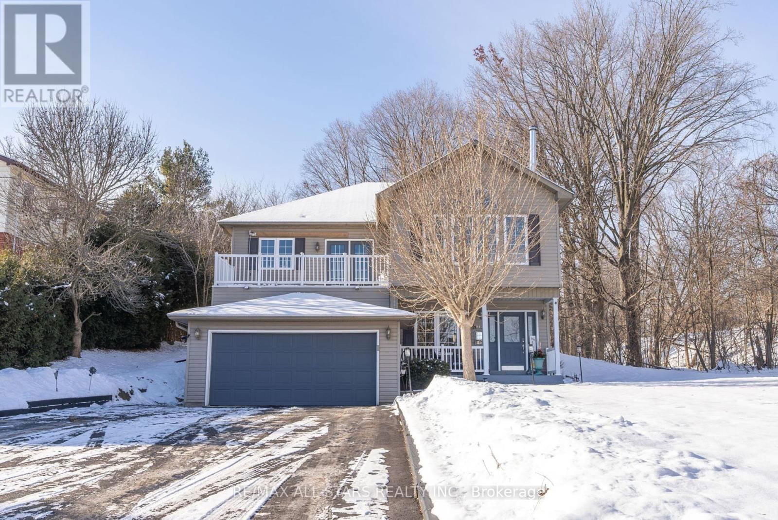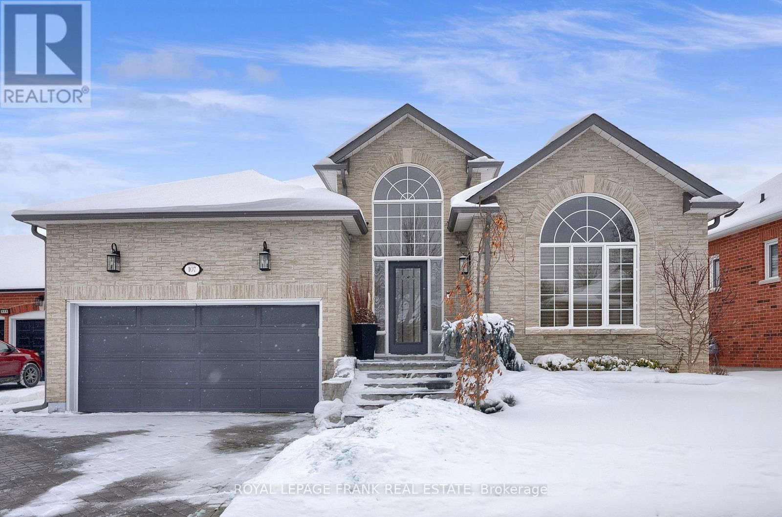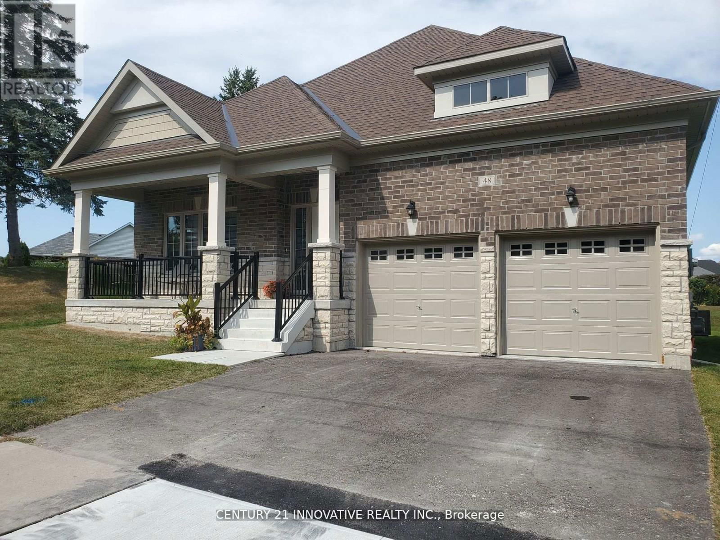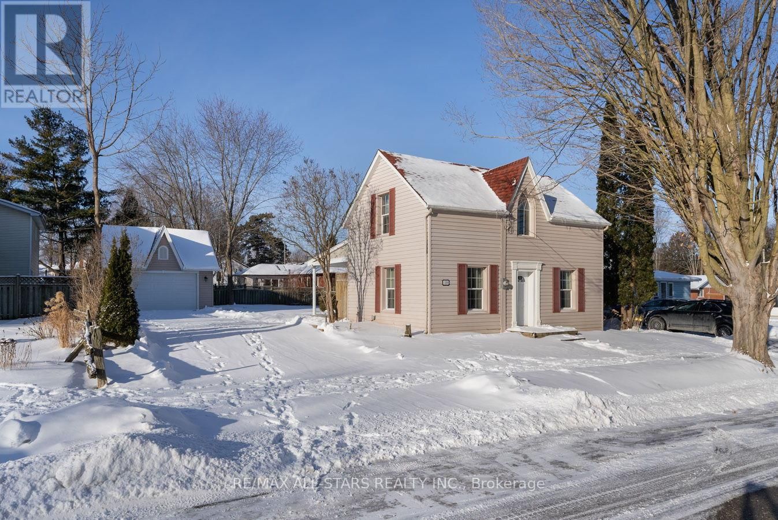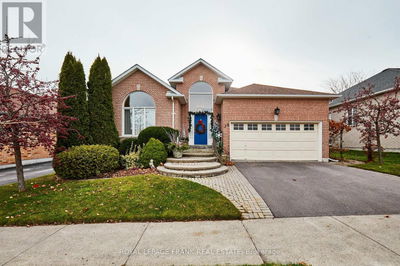
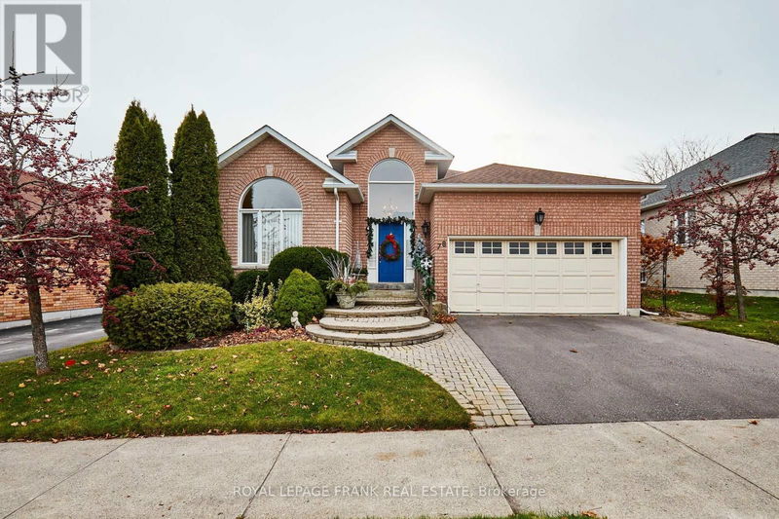
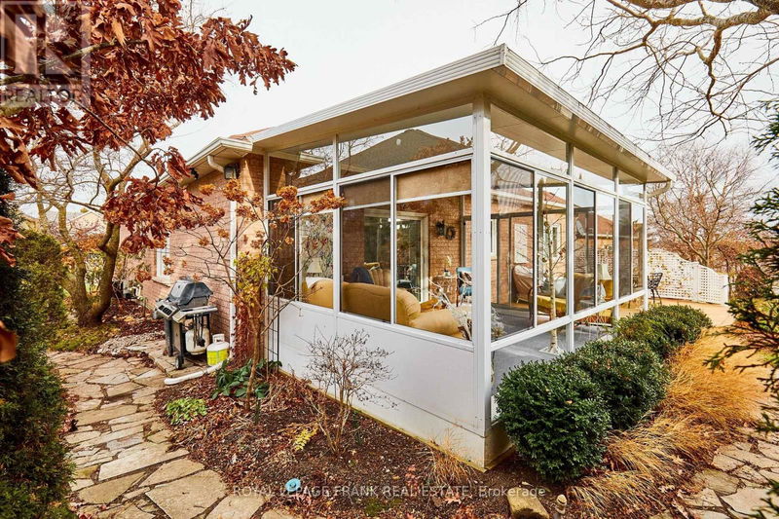
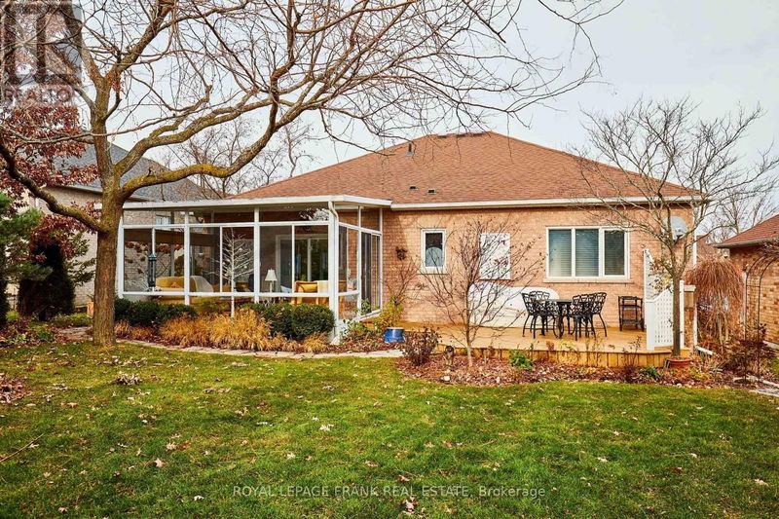
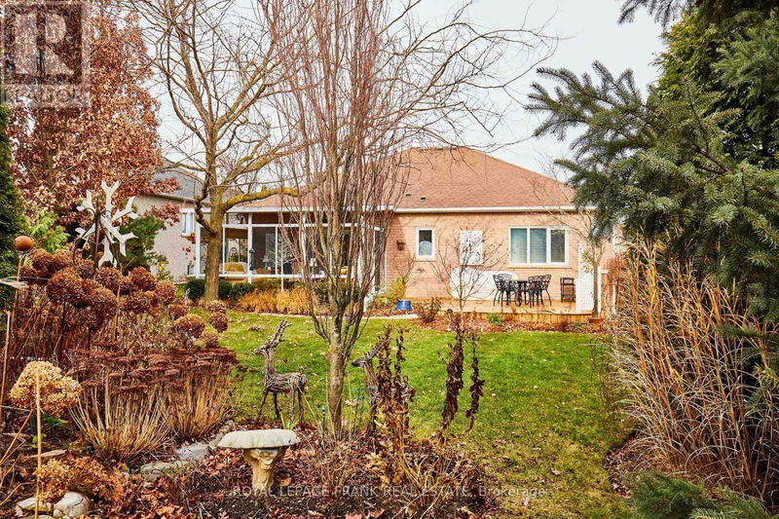
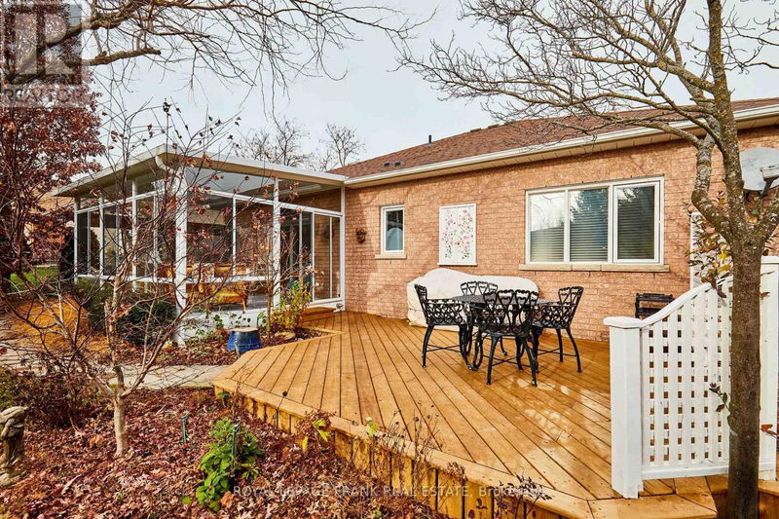
78 Country Estates Drive, Port Perry Scugog (Port Perry)
Price
$1,250,000
Bedrooms2 Beds
Bathrooms3 Baths
SizeNot listed
Year BuiltNot listed
Property TypeDetached Home
Property Taxes$6,751.13
Description
Welcome to this exceptional Grand Hampton Canterbury bungalow home upgraded with many improvements since 2008. enter this gracious home through a foyer with a Palladian window. Enjoy the light-filled combined living/dining room; the living room has a cathedral ceiling and the dining room has a coffered ceiling; down the hallway, one enters the kitchen-family room complex. A large floor-to-ceiling pantry is opposite the laundry room and entrance to the garage. The kitchen features granite counters, and Lee Valley Tool cupboard inserts, a farmhouse sink and newer faucets. The counter accommodates stools, and there is also a breakfast area overlooking a large picture window. The family room adjoining the kitchen and breakfast area which has a gas fireplace and built-in cupboards around it and there is a walkout to a floor-to -ceiling, windowed three-season room, and walk-out, to a deck overlooking a wonderfully landscaped very private yard with mature trees, shrubs and perennials. The primary bedroom has an ensuite with an upgraded vanity with quartz counters and higher toilet and walk-in closet; the main bathroom has a tub and an upgraded quartz countertop on the vanity and higher toilet. The floors are engineered maple hardwood except in the tiled kitchen/family room area and downstairs. There are crown moldings throughout. Downstairs is a beautifully finished recreation room with wool broadloom, a built-in wet bar, a room that could be used for an office and a luxurious spa-like bathroom with a freestanding bathtub and heated marble floors. There is a large workshop with built-in workbenches and a utility room with storage. The two-car garage has built-in shelving and tool racks. (NOTE: Sellers use dining room as living room and living room as dining room, floor plans show that use and floor plans show a bedroom in the basement but it's not legal for fire egress; the train set in workshop will be removed) (id:39198)
Listed By
The listing brokerage and/or agent is ROYAL LEPAGE FRANK REAL ESTATE
REALTOR®, REALTORS®, and the REALTOR® logo are certification marks that are owned by REALTOR® Canada Inc. and licensed exclusively to The Canadian Real Estate Association (CREA). These certification marks identify real estate professionals who are members of CREA and who must abide by CREA's By-Laws, Rules, and the REALTOR® Code. The MLS® trademark and the MLS® logo are owned by CREA and identify the quality of services provided by real estate professionals who are members of CREA.
Property Dimensions
The Property Location
Mortgage Calculator
$
$
%
$
$
Total Monthly Payment
$5,054 / month
Down Payment Percentage
20.00%
Mortgage Amount (Principal)
$1,000,000
Total Interest Payments
$616,561
Total Payment (Principal + Interest)
$1,616,561
Cashflow Calculator
$
$
$
$
$
$
Monthly Cash Flow
$300 / month
Monthly Expenses
-$1,700
Monthly Income
$2,000
Your monthly cash flow is positive
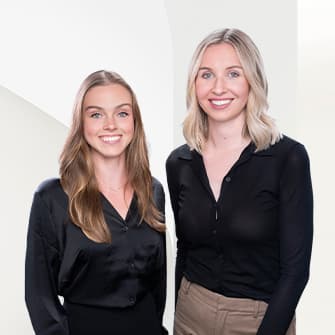
Comber Friesen Group
Realtors
Related Properties

Meet Alex & Georgia
Growing up on the island, and settling down in beautiful Victoria, I have a unique perspective on the areas flourishing real estate market. I bought my first property at the young age of 20 and from there went on to buy and sell multiple properties around the area.
Locations We Serve

Cowichan Valley
Nestled between mountains and lush forests, Cowichan Valley is renowned for its stunning landscapes, local wineries, and vibrant agriculture

Westshore
The Westshore community is a vibrant hub offering stunning ocean views, beautiful beaches, and a variety of parks.

Victoria
As the capital of British Columbia, Victoria boasts a rich history, stunning architecture, and beautiful gardens.

Oak Bay
Known for its picturesque waterfront, Oak Bay features charming shops, art galleries, and lovely seaside parks.

Saanich
The Saanich Peninsula is a diverse area rich in natural beauty, featuring everything from parks to stunning waterfront views.

