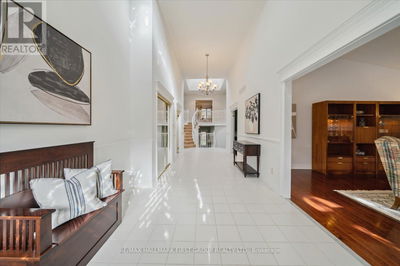
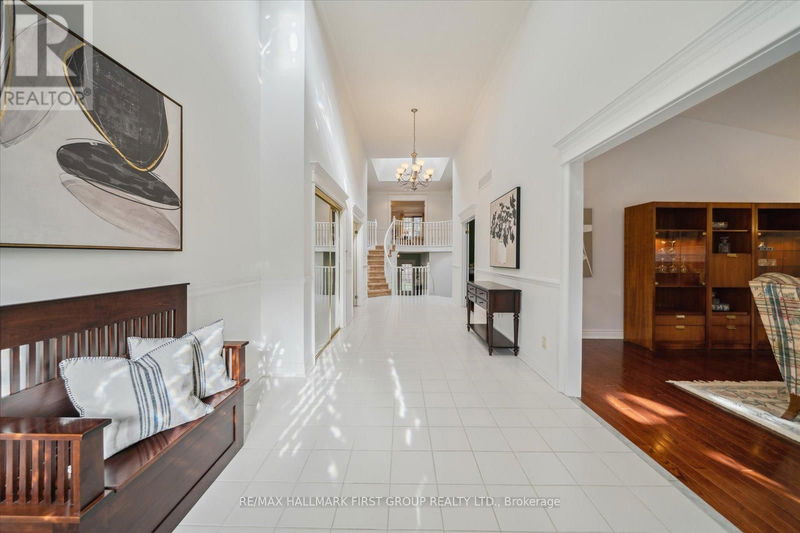
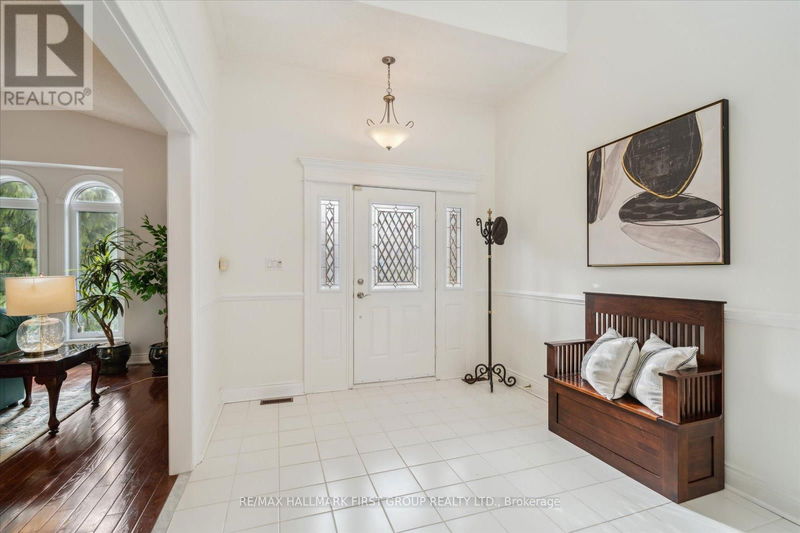
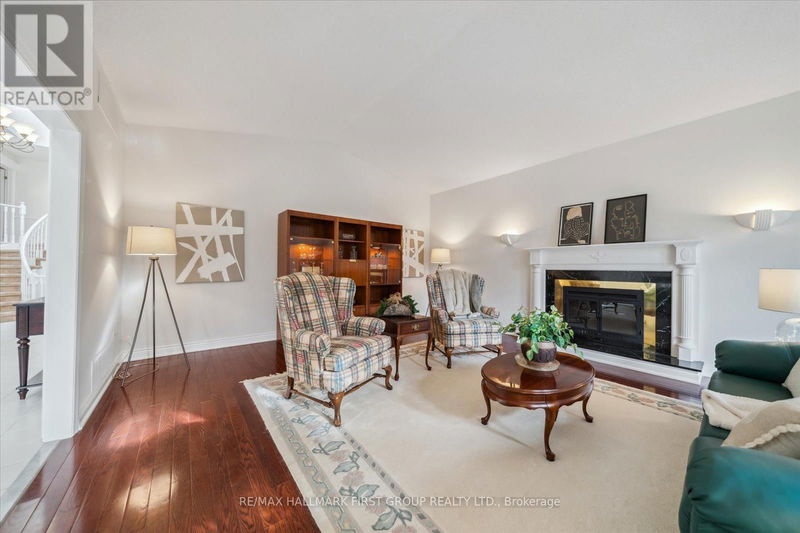
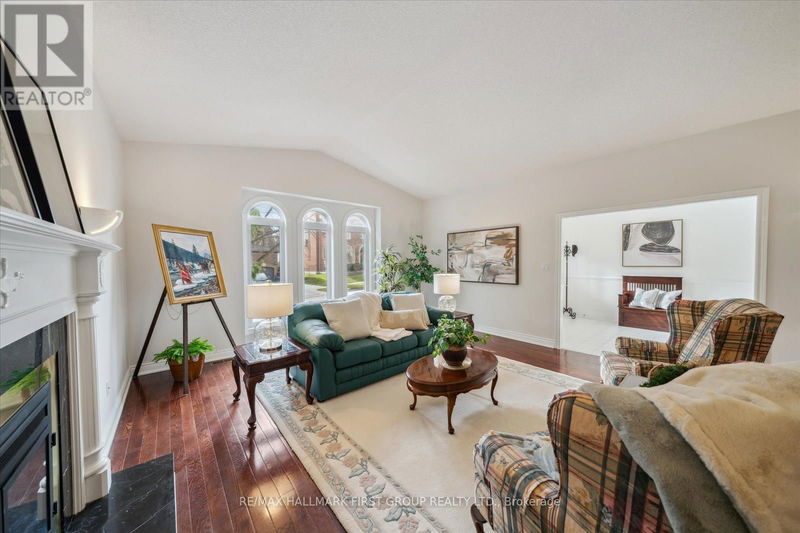
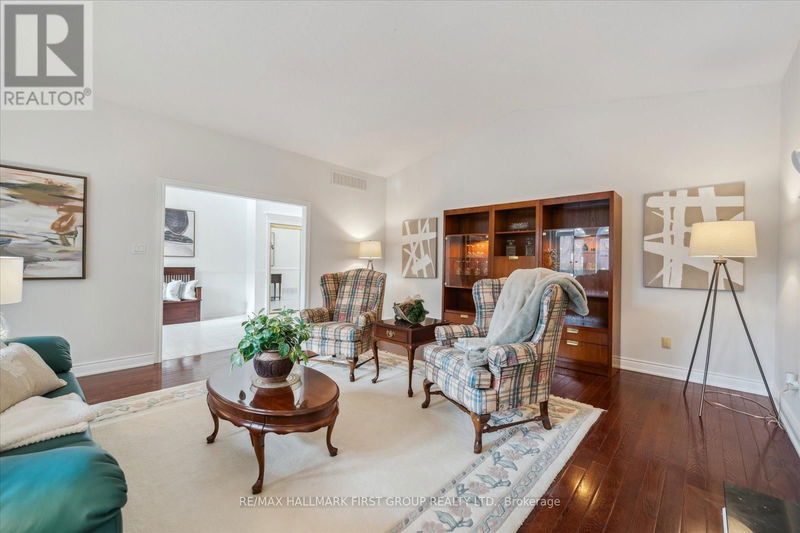
944 Duncannon Drive, Liverpool Pickering (Liverpool)
Price
$1,675,000
Bedrooms5 Beds
Bathrooms3 Baths
SizeNot listed
Year BuiltNot listed
Property TypeDetached Home
Property Taxes$13,377.26

Description
Welcome to 944 Duncannon Drive in Pickering, a stunning 5 Bedroom John Boddy Built home nestled on one of the city's most prestigious streets. Set on a private ravine lot offering over 5000sq ft of living space, 3,846 sq ft above grade plus an additional 1,237sq ft in the basement. As you enter the home you're greeted by a grand foyer with vaulted ceilings that seamlessly flows into the heart of the home. The oversized chefs kitchen is a true standout, featuring a central island, plenty of cupboard and counter space, eat-in dining area and an open view into the inviting family room. Perfect for entertaining, the formal dining room offers ample space for large gatherings, while the separate formal living room provides a cozy retreat with its vaulted ceilings, fireplace, and arched windows overlooking the front yard. Upstairs, the spacious primary bedroom features a large walk-in closet and an updated five-piece ensuite. Two additional generously sized bedrooms with large closets share a five-piece semi-ensuite bathroom. The massive family room provides a walkout to the backyard and a fireplace. A fourth bedroom, 3-piece bathroom, and den that could be used as a 5th bedroom complete the lower level, offering additional flexibility for your family's needs. There is a separate entrance to the side of the home that could make this model perfect for multi-generational living. The fully finished basement adds even more living space, perfect for a home theater, gym, or play area. This exceptional home is ideally located close to schools, shopping, dining, transit, the GO Station, and easy access to the 401. Don't miss the opportunity to own this exquisite property in one of Pickering's most desirable locations! (id:39198)
Listed By
The listing brokerage and/or agent is RE/MAX HALLMARK FIRST GROUP REALTY LTD.
REALTOR®, REALTORS®, and the REALTOR® logo are certification marks that are owned by REALTOR® Canada Inc. and licensed exclusively to The Canadian Real Estate Association (CREA). These certification marks identify real estate professionals who are members of CREA and who must abide by CREA's By-Laws, Rules, and the REALTOR® Code. The MLS® trademark and the MLS® logo are owned by CREA and identify the quality of services provided by real estate professionals who are members of CREA.
Property Dimensions
The Property Location
Mortgage Calculator
Total Monthly Payment
$7,132 / month
Down Payment Percentage
20.00%
Mortgage Amount (Principal)
$1,340,000
Total Interest Payments
$826,192
Total Payment (Principal + Interest)
$2,166,192
Cashflow Calculator
Monthly Cash Flow
$300 / month
Monthly Expenses
-$1,700
Monthly Income
$2,000
Your monthly cash flow is positive

Comber Friesen Group
Realtors

Meet Alex & Georgia
Growing up on the island, and settling down in beautiful Victoria, I have a unique perspective on the areas flourishing real estate market. I bought my first property at the young age of 20 and from there went on to buy and sell multiple properties around the area.
Locations We Serve

Cowichan Valley
Nestled between mountains and lush forests, Cowichan Valley is renowned for its stunning landscapes, local wineries, and vibrant agriculture

Westshore
The Westshore community is a vibrant hub offering stunning ocean views, beautiful beaches, and a variety of parks.

Victoria
As the capital of British Columbia, Victoria boasts a rich history, stunning architecture, and beautiful gardens.

Oak Bay
Known for its picturesque waterfront, Oak Bay features charming shops, art galleries, and lovely seaside parks.

Saanich
The Saanich Peninsula is a diverse area rich in natural beauty, featuring everything from parks to stunning waterfront views.
