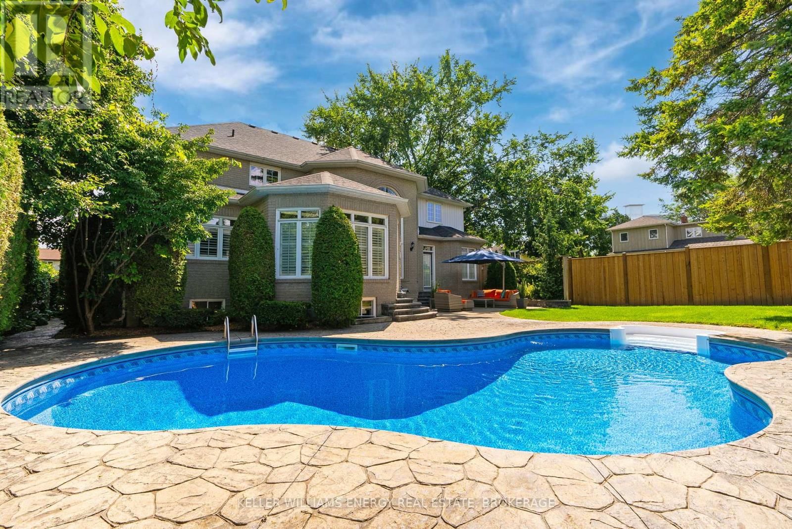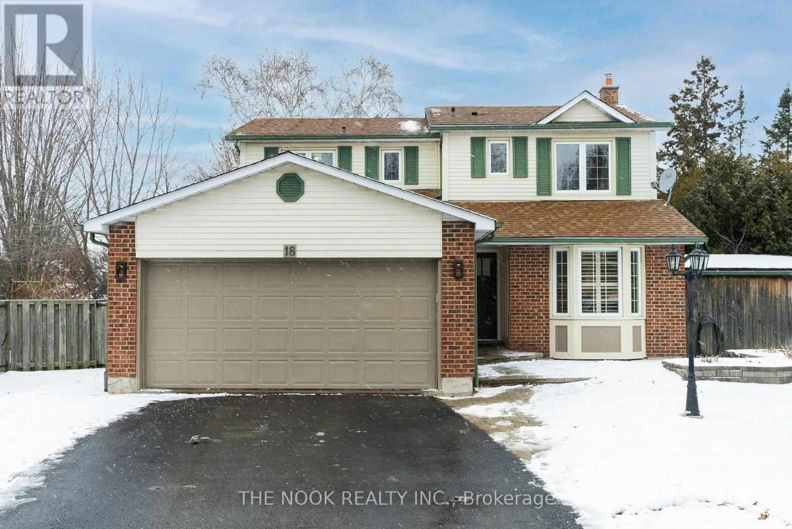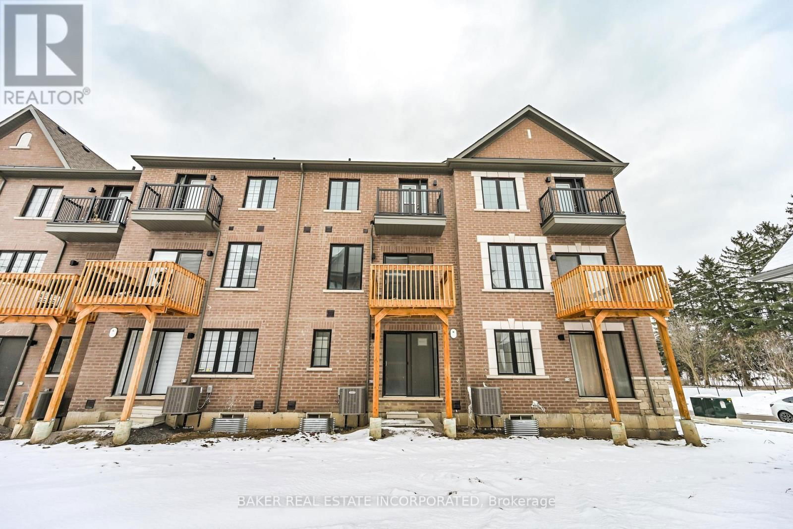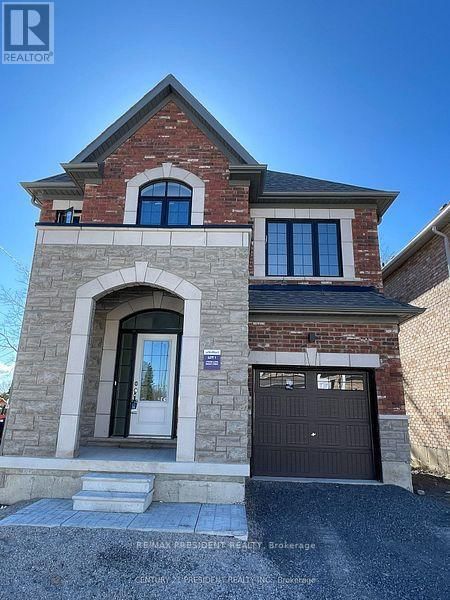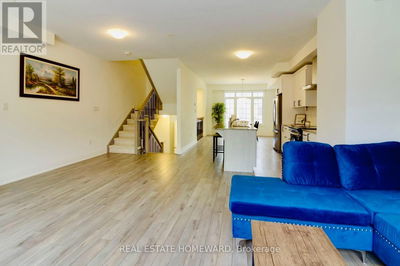
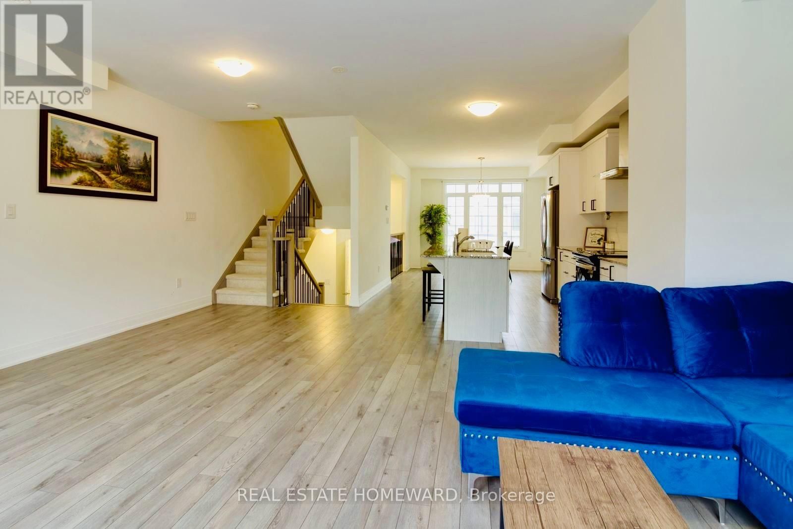
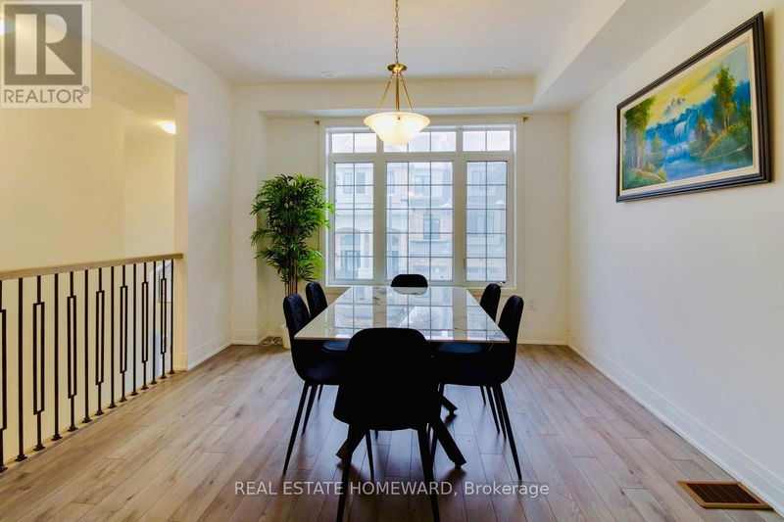
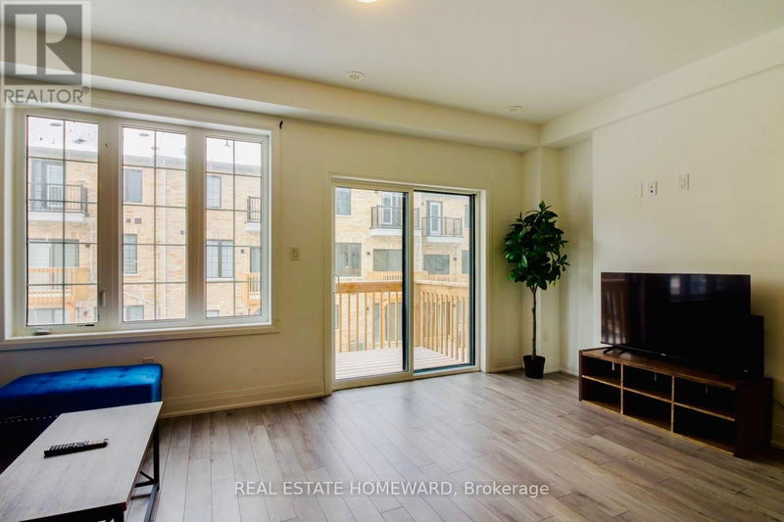
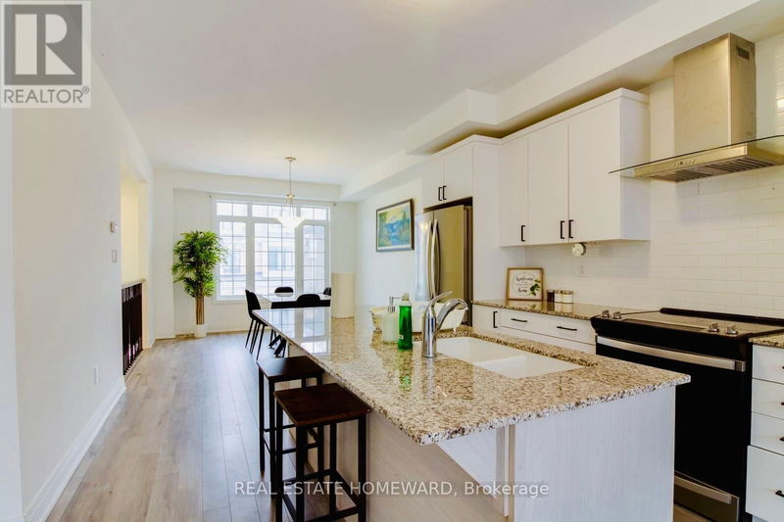
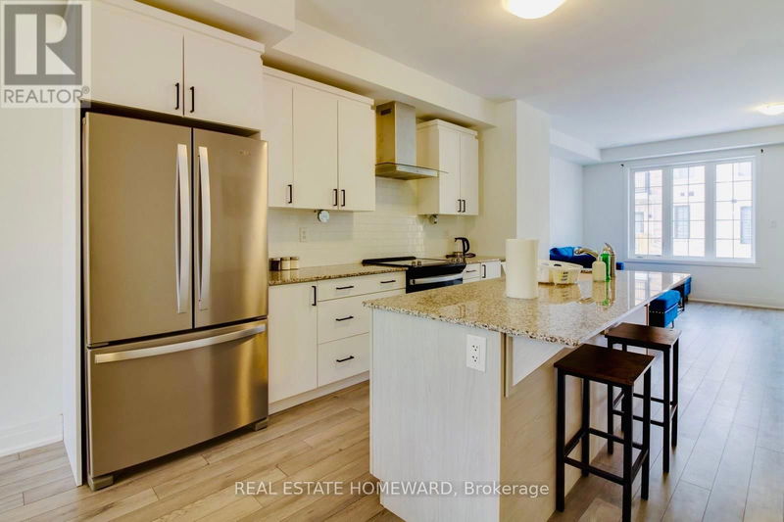
8 Calloway Way, Downtown Whitby Whitby (Downtown Whitby)
Price
$899,000
Bedrooms4 Beds
Bathrooms3 Baths
SizeNot listed
Year BuiltNot listed
Property TypeDetached Home
Property Taxes$2,666.91
Description
Welcome to your dream home in Downtown Whitby a stunning, brand-new townhouse by Stafford Developments (2024).This exceptional home perfectly balances modern luxury with unbeatable commuter convenience. The Kensington model offers a spacious 2,570 sq. ft. (2,145 + 425) of thoughtfully designed living space, making it perfect for growing families or those who love to entertain.Step inside to discover 9-ft ceilings on the main floor and beautifully upgraded laminate flooring in the living room that sets the tone for the rest of the home. The chef-inspired kitchen is a highlight, featuring sleek quartz countertops and top-of-the-line stainless steel appliances ideal for preparing meals in style. Enjoy the spa-like bathrooms with a frameless glass shower, and the natural oak finish railings that add a touch of elegance throughout.This home is not only about style but also about comfort and convenience. With features like a programmable thermostat, LED lighting, and full-width vanity mirrors, every detail has been considered to make everyday living easier and more enjoyable. You will also have peace of mind knowing the home is equipped with a 200 Amp Service, ensuring reliable and efficient power for all your needs.Located just minutes from Dundas Street and Brock Street, you'll have quick access to major highways like the 401 and 407, making commuting to Toronto, Ajax, Pickering, Scarborough, and beyond a breeze. The Whitby GO Station and Durham Region Transit provide seamless local and regional travel. Plus, with top-rated schools, grocery stores, and all the amenities you need just around the corner, everything is within reach. Make this gorgeous townhouse your new home, and enjoy the perfect blend of style, comfort, and convenience in the heart of Whitby. **** EXTRAS **** SS Fridge, SS Stove, SS Range Hood, SS Built-In Dishwasher, Washer/Dryer, All Electrical Light Fixtures. (id:39198)
Listed By
The listing brokerage and/or agent is REAL ESTATE HOMEWARD
REALTOR®, REALTORS®, and the REALTOR® logo are certification marks that are owned by REALTOR® Canada Inc. and licensed exclusively to The Canadian Real Estate Association (CREA). These certification marks identify real estate professionals who are members of CREA and who must abide by CREA's By-Laws, Rules, and the REALTOR® Code. The MLS® trademark and the MLS® logo are owned by CREA and identify the quality of services provided by real estate professionals who are members of CREA.
Property Dimensions
The Property Location
Mortgage Calculator
$
$
%
$
$
Total Monthly Payment
$3,452 / month
Down Payment Percentage
20.00%
Mortgage Amount (Principal)
$719,200
Total Interest Payments
$443,431
Total Payment (Principal + Interest)
$1,162,631
Cashflow Calculator
$
$
$
$
$
$
Monthly Cash Flow
$300 / month
Monthly Expenses
-$1,700
Monthly Income
$2,000
Your monthly cash flow is positive

Comber Friesen Group
Realtors
Related Properties

Meet Alex & Georgia
Growing up on the island, and settling down in beautiful Victoria, I have a unique perspective on the areas flourishing real estate market. I bought my first property at the young age of 20 and from there went on to buy and sell multiple properties around the area.
Locations We Serve

Cowichan Valley
Nestled between mountains and lush forests, Cowichan Valley is renowned for its stunning landscapes, local wineries, and vibrant agriculture

Westshore
The Westshore community is a vibrant hub offering stunning ocean views, beautiful beaches, and a variety of parks.

Victoria
As the capital of British Columbia, Victoria boasts a rich history, stunning architecture, and beautiful gardens.

Oak Bay
Known for its picturesque waterfront, Oak Bay features charming shops, art galleries, and lovely seaside parks.

Saanich
The Saanich Peninsula is a diverse area rich in natural beauty, featuring everything from parks to stunning waterfront views.

