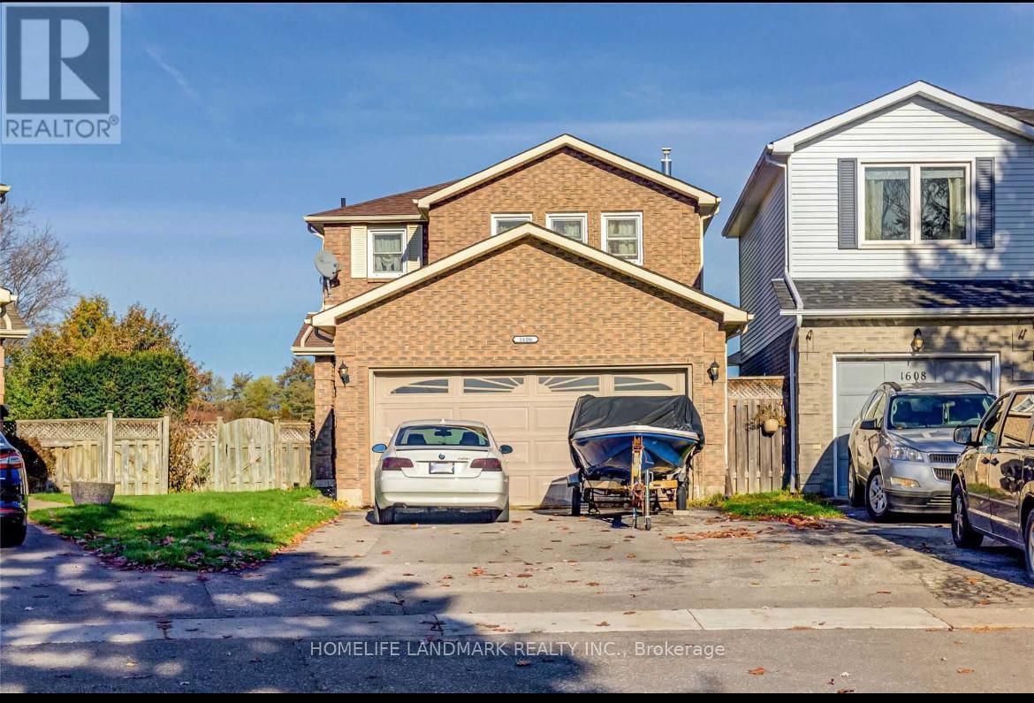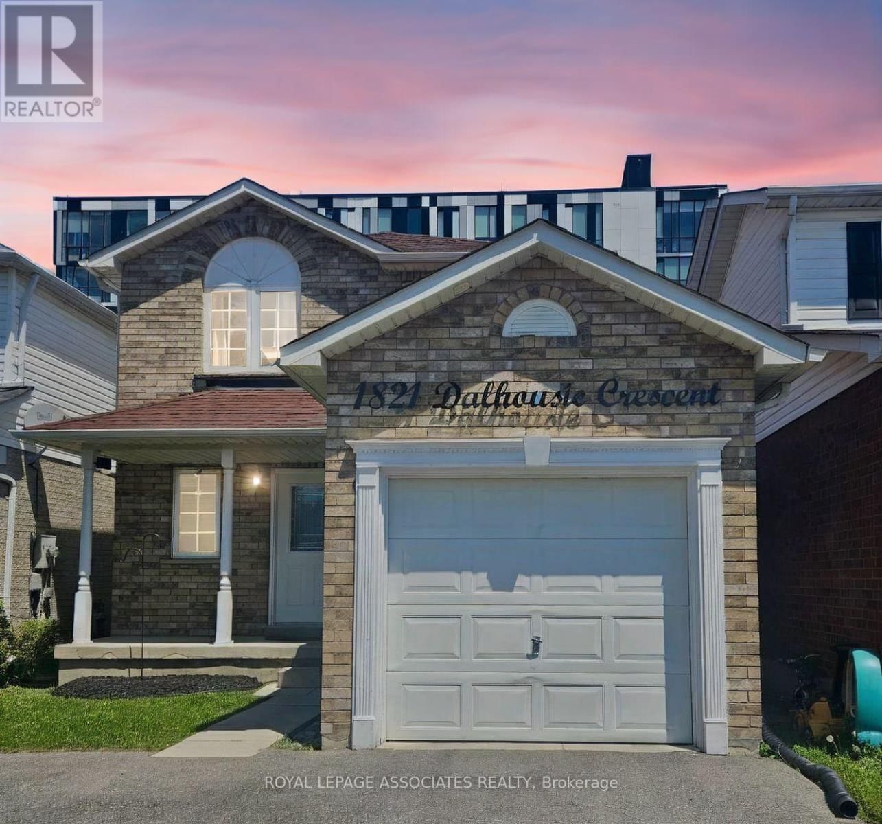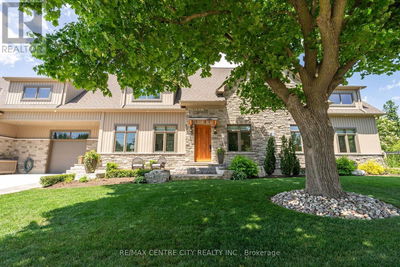
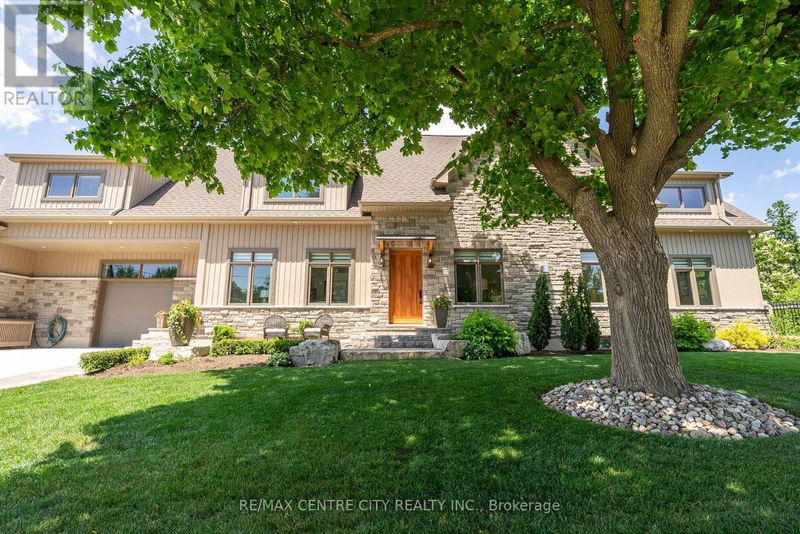
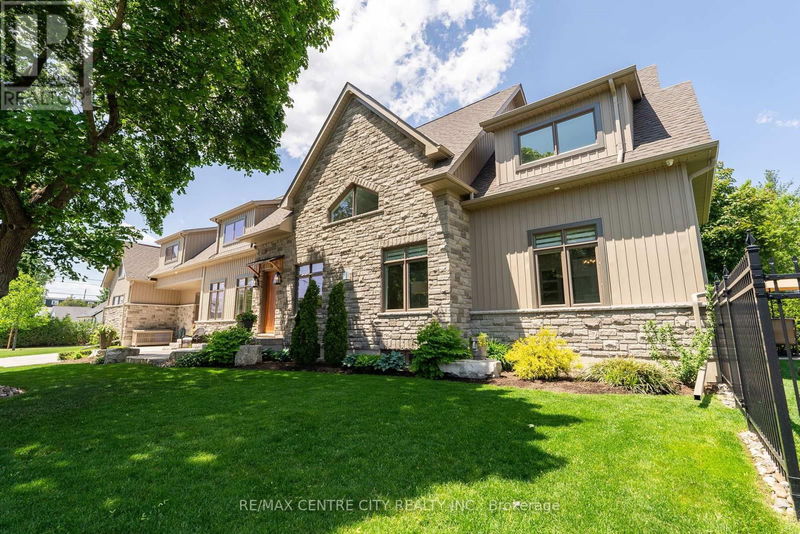
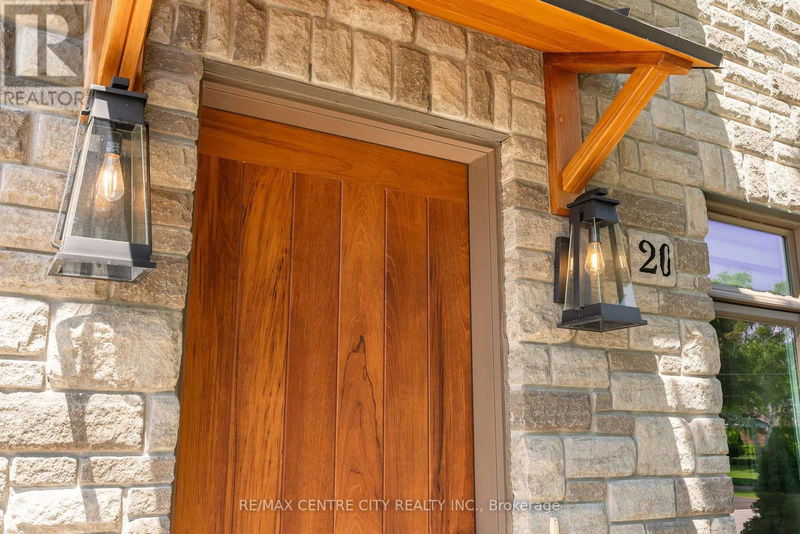
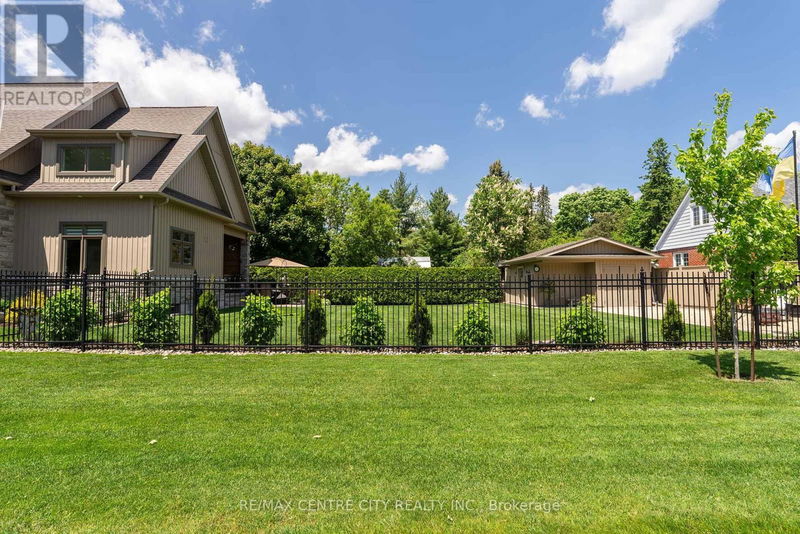
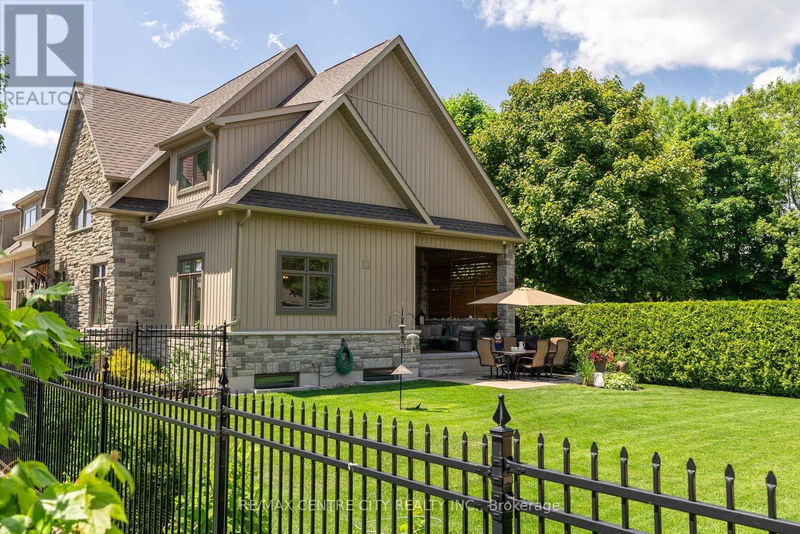
20 Eastwood Avenue, Samac Oshawa (Samac)
Price
$2,100,000
Bedrooms5 Beds
Bathrooms5 Baths
SizeNot listed
Year BuiltNot listed
Property TypeDetached Home
Property Taxes$13,386.78
Description
This meticulously maintained 6 yr old home is now on the market! it is one of the most unique properties, with a country like feel in the city. Located on a quiet dead end street, perfect for raising kids with a school bus pickup, and enjoying the peacefulness of the neighbourhood. When you enter, you will immediately notice the ceramic tile inlayed front foyer and 9' ceilings throughout with cathedral ceilings in the great room and gas fireplace for those chilly nights. Off the great room there is the open concept custom kitchen/ dining with stainless steel appliances, quartz countertops and ample storage. Enjoy extended living space off the kitchen to the heated covered patio. The main floor also features the primary bedroom, ensuite with soaker tub, heated floors and aromatherapy steam shower. The main floor laundry provides linen closet and storage. There is a separate set of stairs that leads to an 1100 sq ft self-contained in-law suite and also leads to a fully finished basement with 8' ceilings, wet bar, WETT certified wood stove, bedroom, and full bathroom. The basement has potential for additional in-law suite. The storage rooms and utility room provide more areas for organization. This home features a zone controlled furnace for heating and air conditioning comforts in different zones. The 1100sq ft garage features 12 ft ceilings, separate furnace, 3 insulated garage doors that leaves many options available for use. Property also has a complete sprinkler system, multi-zoned controlled HVAC, gorgeous crown molding, solid core doors, all exterior doors have multi-point locking system and security system throughout. (id:39198)
Listed By
The listing brokerage and/or agent is RE/MAX CENTRE CITY REALTY INC.
REALTOR®, REALTORS®, and the REALTOR® logo are certification marks that are owned by REALTOR® Canada Inc. and licensed exclusively to The Canadian Real Estate Association (CREA). These certification marks identify real estate professionals who are members of CREA and who must abide by CREA's By-Laws, Rules, and the REALTOR® Code. The MLS® trademark and the MLS® logo are owned by CREA and identify the quality of services provided by real estate professionals who are members of CREA.
Property Dimensions
The Property Location
Mortgage Calculator
Total Monthly Payment
$8,660 / month
Down Payment Percentage
20.00%
Mortgage Amount (Principal)
$1,680,000
Total Interest Payments
$1,035,823
Total Payment (Principal + Interest)
$2,715,823
Cashflow Calculator
Monthly Cash Flow
$300 / month
Monthly Expenses
-$1,700
Monthly Income
$2,000
Your monthly cash flow is positive

Comber Friesen Group
Realtors
Related Properties

Meet Alex & Georgia
Growing up on the island, and settling down in beautiful Victoria, I have a unique perspective on the areas flourishing real estate market. I bought my first property at the young age of 20 and from there went on to buy and sell multiple properties around the area.
Locations We Serve

Cowichan Valley
Nestled between mountains and lush forests, Cowichan Valley is renowned for its stunning landscapes, local wineries, and vibrant agriculture

Westshore
The Westshore community is a vibrant hub offering stunning ocean views, beautiful beaches, and a variety of parks.

Victoria
As the capital of British Columbia, Victoria boasts a rich history, stunning architecture, and beautiful gardens.

Oak Bay
Known for its picturesque waterfront, Oak Bay features charming shops, art galleries, and lovely seaside parks.

Saanich
The Saanich Peninsula is a diverse area rich in natural beauty, featuring everything from parks to stunning waterfront views.

