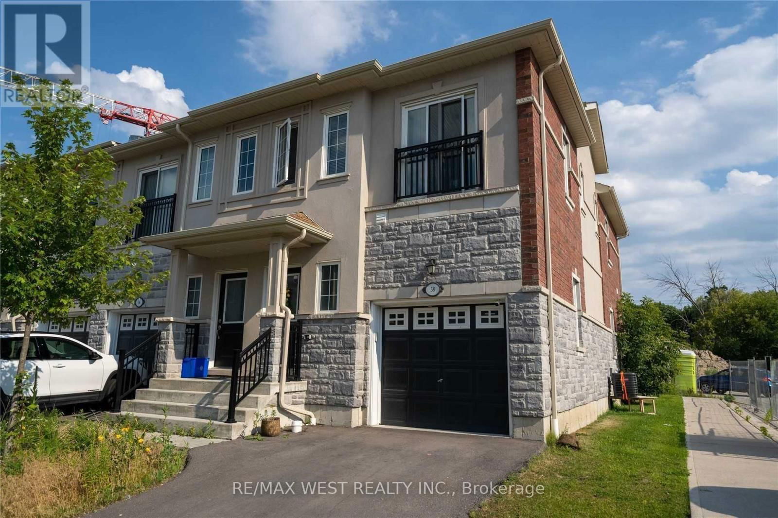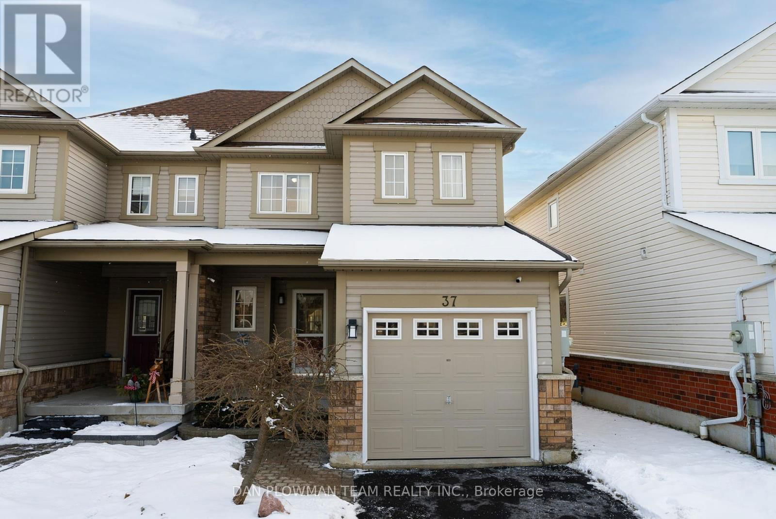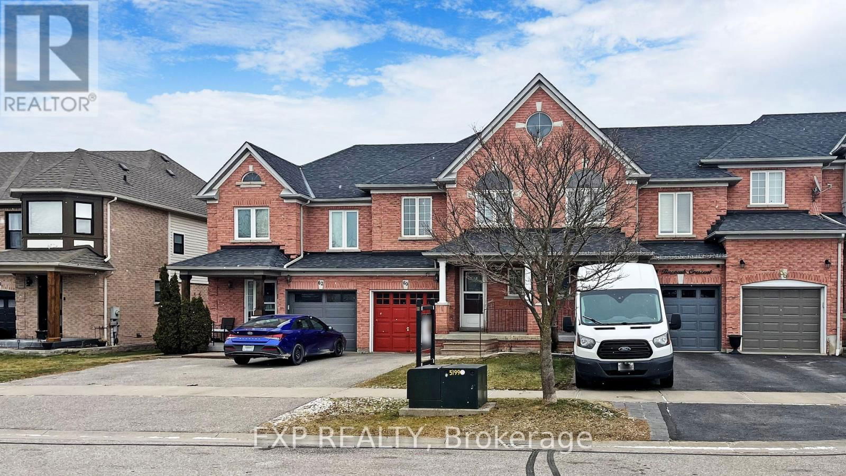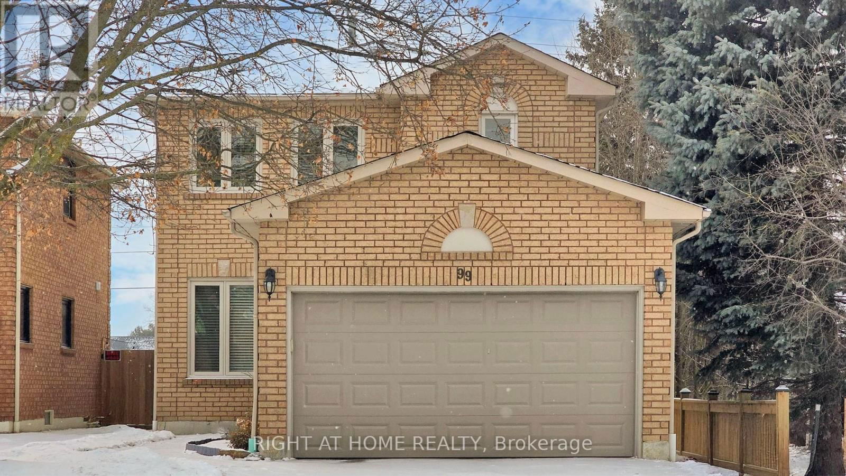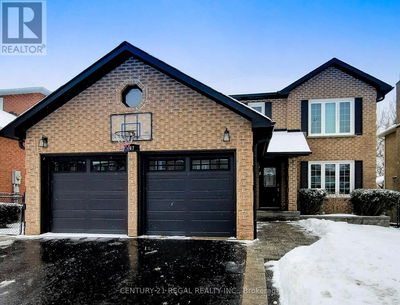
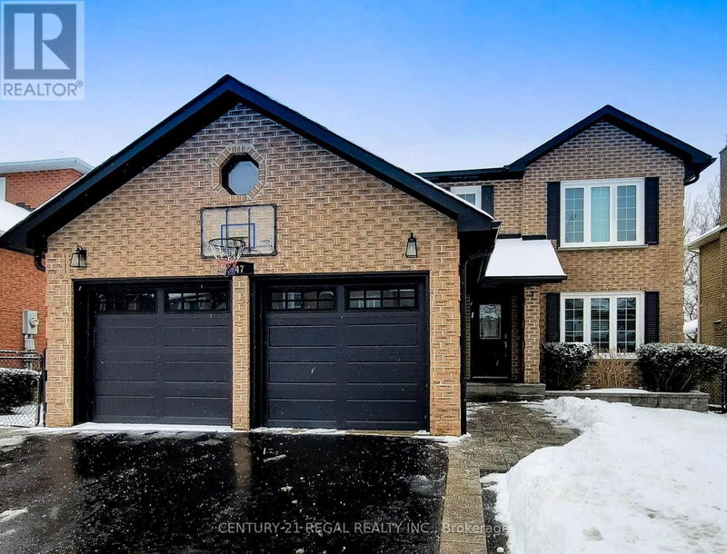
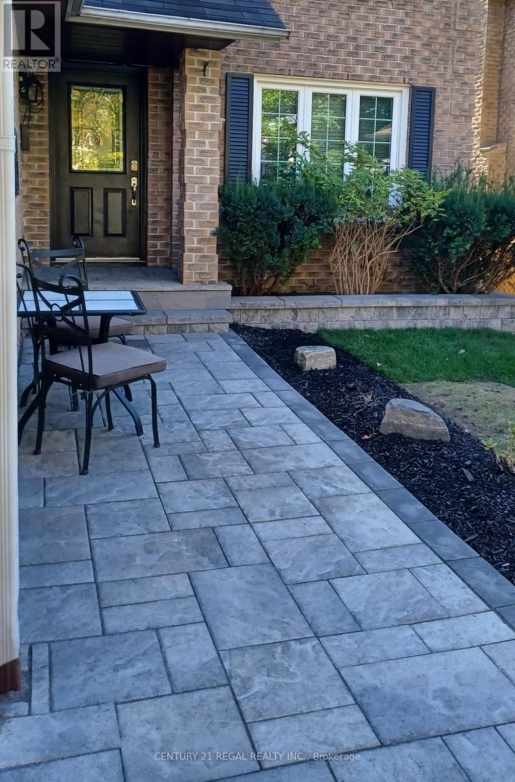
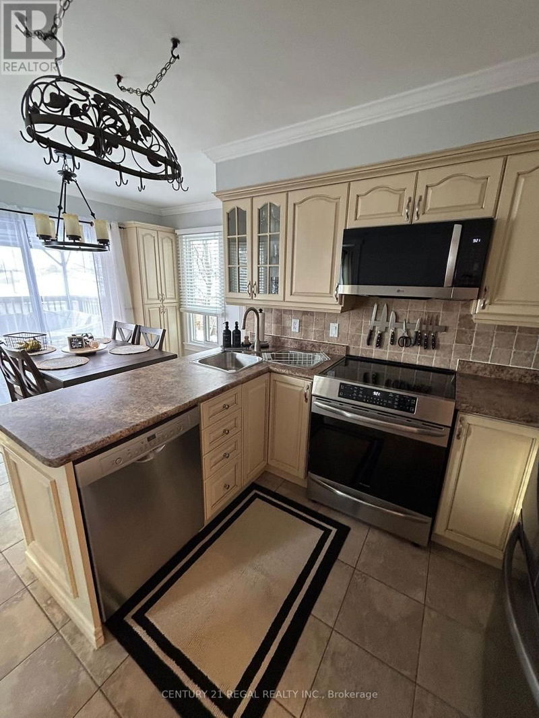
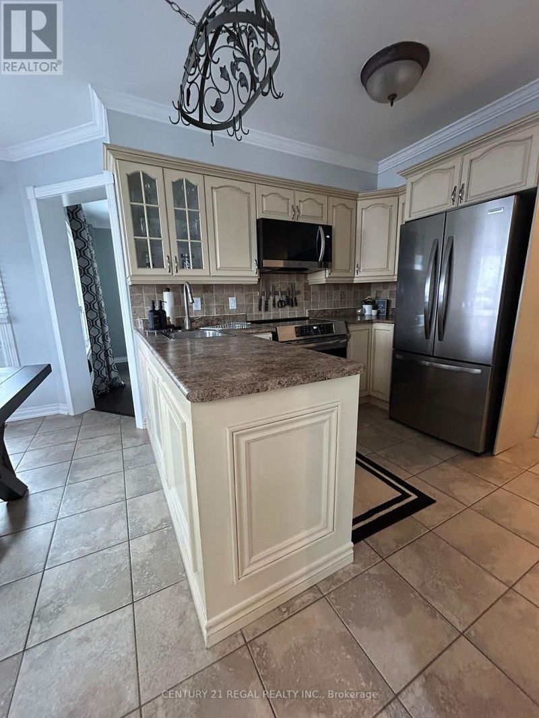
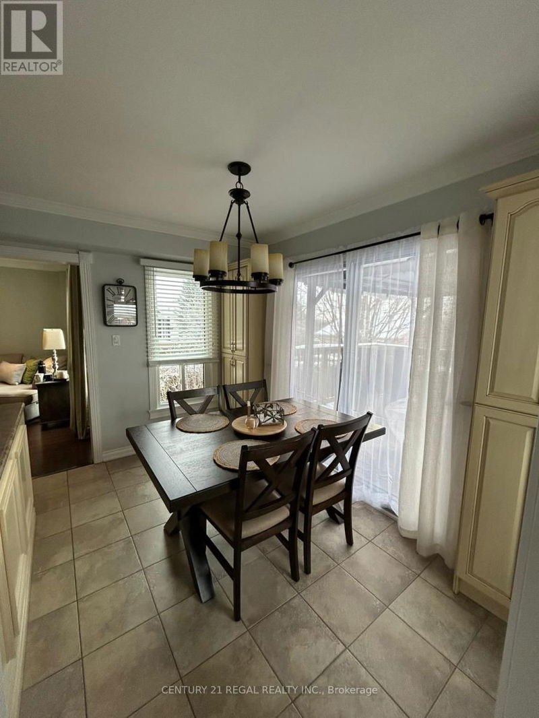
47 Waywell Street, Pringle Creek Whitby (Pringle Creek)
Price
$1,150,000
Bedrooms3 Beds
Bathrooms4 Baths
SizeNot listed
Year BuiltNot listed
Property TypeDetached Home
Property Taxes$5,932
Description
Welcome home to this beautifully updated 3+1 bedroom gem, nestled in Whitby's vibrant and welcoming community. Step inside and discover a bright main floor showcasing gleaming hardwood floors, freshly painted, a stylish new kitchen boasting a newer fridge, stove, washer, and dryer, and a convenient 2-piece powder room. A stunning oak staircase (2023) invites you to the second floor where you'll find two spacious bedrooms with updated laminate flooring, including a master suite complete with a 5-piece ensuite featuring a new vanity and backsplash, and a generously sized walk-in closet. The second bedroom also boasts a walk-in closet, while the third bedroom offers a convenient closet organizer and easy access to a partially renovated 3-piece bathroom. Descend the newly crafted oak staircase (2024) to the finished basement, a versatile space with a separate entrance and walkout access to the backyard. This level offers a comfortable in-law suite with a bedroom, full kitchen, and family room, as well as a 3-piece bathroom. Enjoy outdoor living on the recently built backyard deck (2022) and side deck (2025). Rest easy knowing this home has been thoughtfully maintained with updates including new garage doors and a side garage door (2024), new soffit/fascia/eaves (2024), newer front walk and landscaping (2024), and recent furnace maintenance (2025). Parking is a breeze with a 2-car garage plus 4 additional driveway spaces. The garage also provides ample storage with a loft and built-in shelving. This move-in ready home is waiting for you! **** EXTRAS **** Walk to Parks, Min to Schools, HWY 401, 412, 407, Shopping (id:39198)
Listed By
The listing brokerage and/or agent is CENTURY 21 REGAL REALTY INC.
REALTOR®, REALTORS®, and the REALTOR® logo are certification marks that are owned by REALTOR® Canada Inc. and licensed exclusively to The Canadian Real Estate Association (CREA). These certification marks identify real estate professionals who are members of CREA and who must abide by CREA's By-Laws, Rules, and the REALTOR® Code. The MLS® trademark and the MLS® logo are owned by CREA and identify the quality of services provided by real estate professionals who are members of CREA.
Property Dimensions
The Property Location
Mortgage Calculator
$
$
%
$
$
Total Monthly Payment
$4,626 / month
Down Payment Percentage
20.00%
Mortgage Amount (Principal)
$920,000
Total Interest Payments
$567,237
Total Payment (Principal + Interest)
$1,487,237
Cashflow Calculator
$
$
$
$
$
$
Monthly Cash Flow
$300 / month
Monthly Expenses
-$1,700
Monthly Income
$2,000
Your monthly cash flow is positive

Comber Friesen Group
Realtors
Related Properties

Meet Alex & Georgia
Growing up on the island, and settling down in beautiful Victoria, I have a unique perspective on the areas flourishing real estate market. I bought my first property at the young age of 20 and from there went on to buy and sell multiple properties around the area.
Locations We Serve

Cowichan Valley
Nestled between mountains and lush forests, Cowichan Valley is renowned for its stunning landscapes, local wineries, and vibrant agriculture

Westshore
The Westshore community is a vibrant hub offering stunning ocean views, beautiful beaches, and a variety of parks.

Victoria
As the capital of British Columbia, Victoria boasts a rich history, stunning architecture, and beautiful gardens.

Oak Bay
Known for its picturesque waterfront, Oak Bay features charming shops, art galleries, and lovely seaside parks.

Saanich
The Saanich Peninsula is a diverse area rich in natural beauty, featuring everything from parks to stunning waterfront views.

