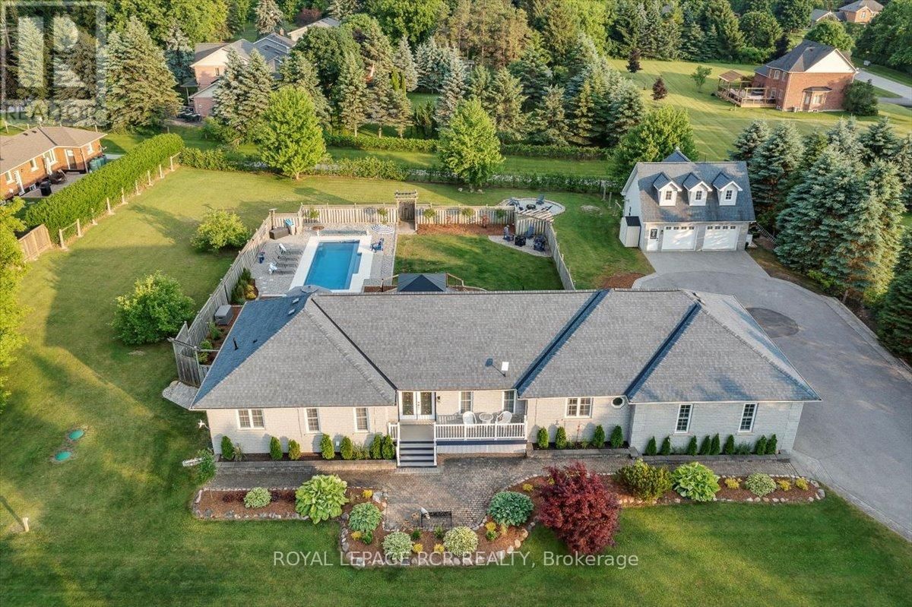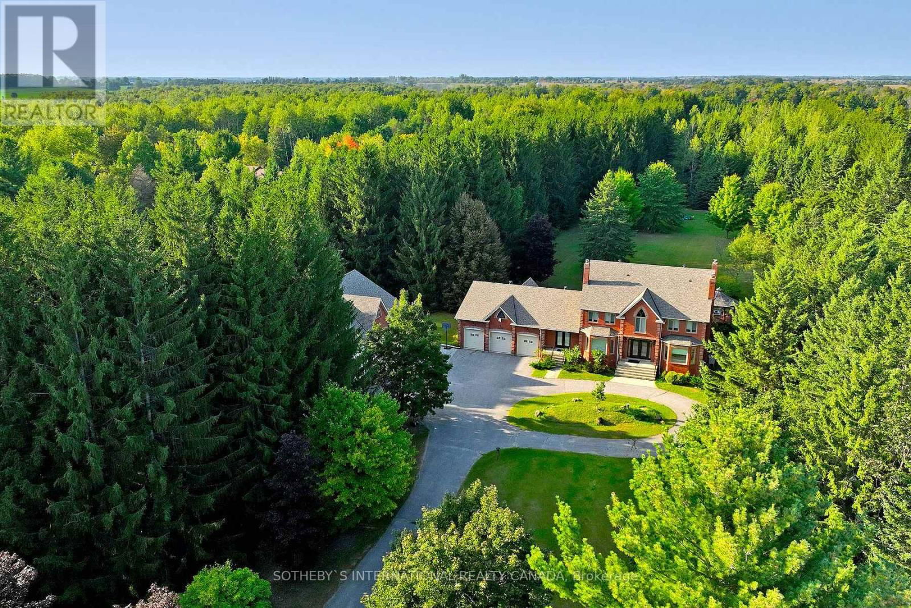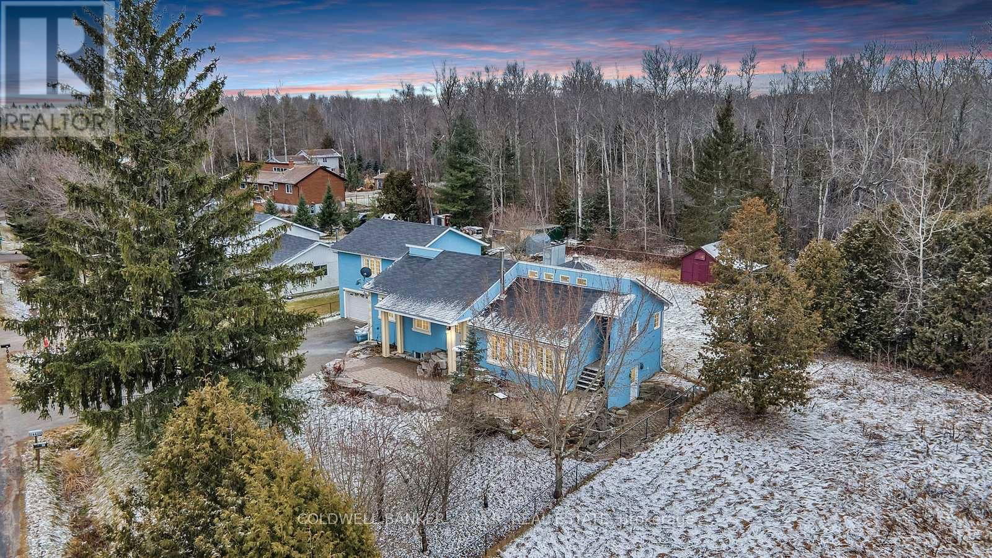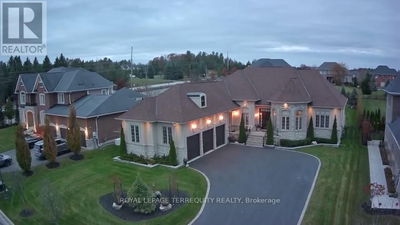
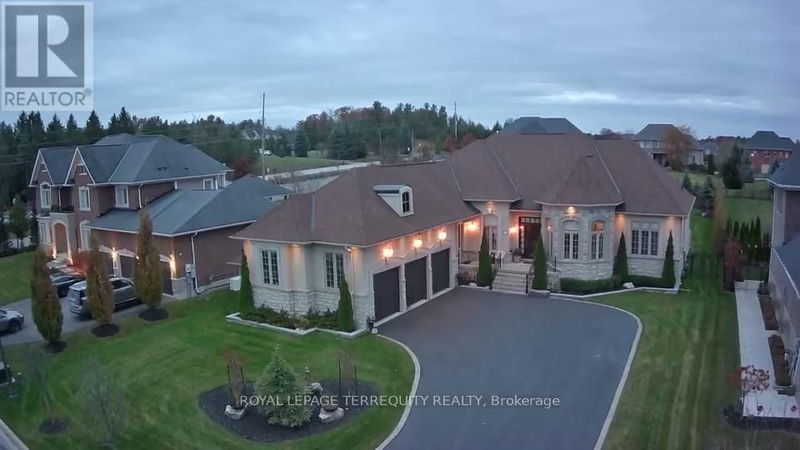
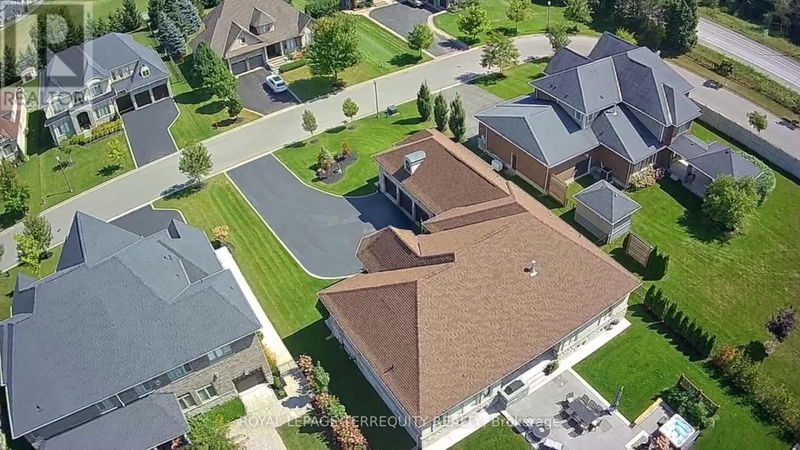
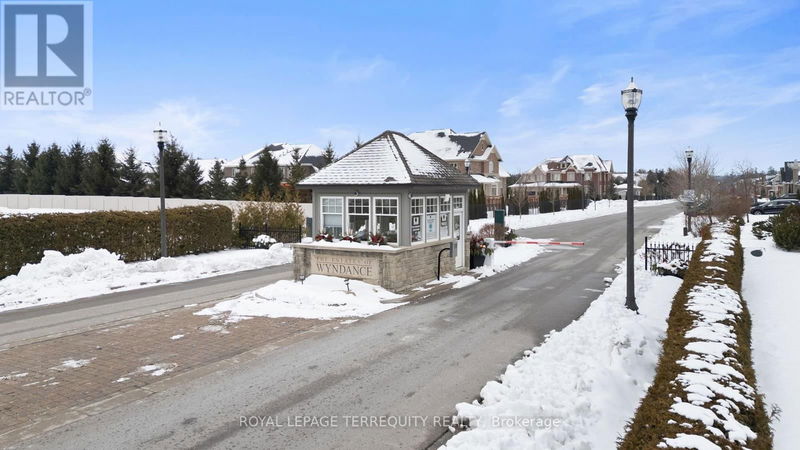
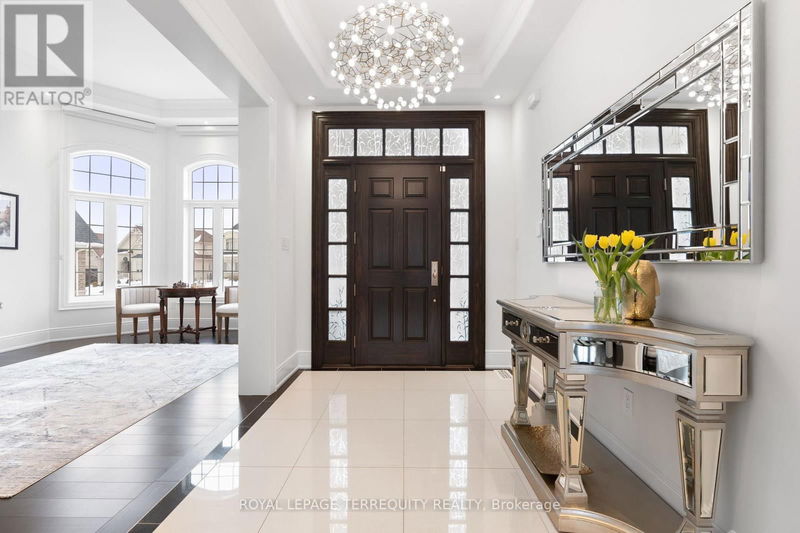
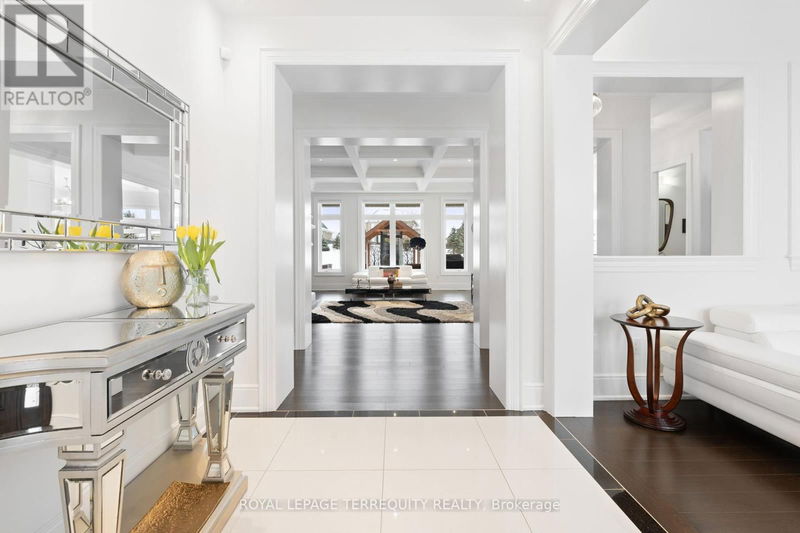
20 Country Club Crescent, Rural Uxbridge Uxbridge
Price
$2,659,000
Bedrooms5 Beds
Bathrooms4 Baths
SizeNot listed
Year BuiltNot listed
Property TypeDetached Home
Property Taxes$11,758.73
Description
This sprawling bungalow seamlessly blends elegance and sophistication with the comfort of a family-friendly smart home. The gourmet kitchen boasts high-end appliances, a large island with a butlers pantry, and walk-in pantry with direct yard access. The formal dining room, ideal for entertaining, features coffered ceilings and sunlight streaming through oversized windows. The main level includes a primary suite with a five-piece ensuite, two walk-in closets, and direct access to a backyard oasis with a hot tub, plus two additional bedrooms and a mudroom with access to the heated three-car garage. The lower level is an entertainers dream featuring a theatre room with 10-ft ceilings, a home gym, wet bar with fridge, two additional bedrooms, a three piece bath, a sauna, and Golf Simulator projector and screen, all with separate service stair access. Located in the exclusive gated Wyndance Estates, residents enjoy park-lit trails, serene ponds, fountains, a postal outlet, basketball, pickleball, tennis courts, and platinum-level Club Link membership to Wyndance Golf Club **** EXTRAS **** This is not just a residence, it's a lifestyle. Be Sure To Click On Virtual/Brochure For Immersive Tour, Video, Drone, Floorplan. Shrt Drive To Destination Village Of Uxbridge, Durham Forest and Ski Resorts. (id:39198)
Listed By
The listing brokerage and/or agent is ROYAL LEPAGE TERREQUITY REALTY
REALTOR®, REALTORS®, and the REALTOR® logo are certification marks that are owned by REALTOR® Canada Inc. and licensed exclusively to The Canadian Real Estate Association (CREA). These certification marks identify real estate professionals who are members of CREA and who must abide by CREA's By-Laws, Rules, and the REALTOR® Code. The MLS® trademark and the MLS® logo are owned by CREA and identify the quality of services provided by real estate professionals who are members of CREA.
Property Dimensions
The Property Location
Mortgage Calculator
Total Monthly Payment
$10,532 / month
Down Payment Percentage
20.00%
Mortgage Amount (Principal)
$2,127,200
Total Interest Payments
$1,311,549
Total Payment (Principal + Interest)
$3,438,749
Cashflow Calculator
Monthly Cash Flow
$300 / month
Monthly Expenses
-$1,700
Monthly Income
$2,000
Your monthly cash flow is positive

Comber Friesen Group
Realtors
Related Properties

Meet Alex & Georgia
Growing up on the island, and settling down in beautiful Victoria, I have a unique perspective on the areas flourishing real estate market. I bought my first property at the young age of 20 and from there went on to buy and sell multiple properties around the area.
Locations We Serve

Cowichan Valley
Nestled between mountains and lush forests, Cowichan Valley is renowned for its stunning landscapes, local wineries, and vibrant agriculture

Westshore
The Westshore community is a vibrant hub offering stunning ocean views, beautiful beaches, and a variety of parks.

Victoria
As the capital of British Columbia, Victoria boasts a rich history, stunning architecture, and beautiful gardens.

Oak Bay
Known for its picturesque waterfront, Oak Bay features charming shops, art galleries, and lovely seaside parks.

Saanich
The Saanich Peninsula is a diverse area rich in natural beauty, featuring everything from parks to stunning waterfront views.

