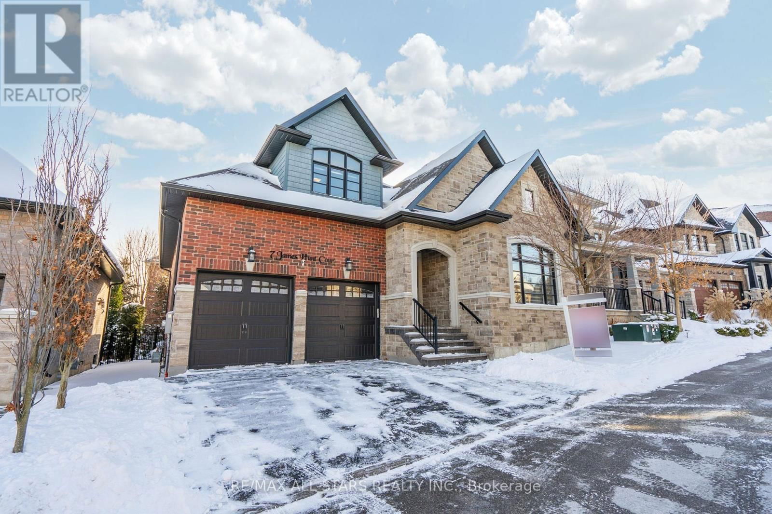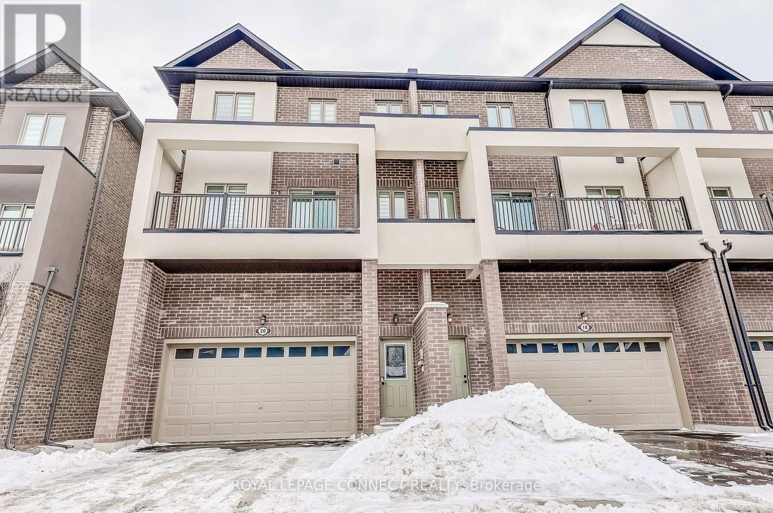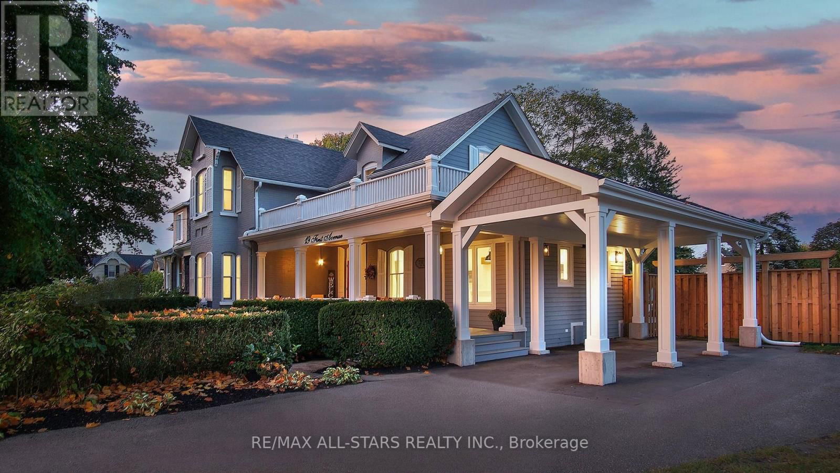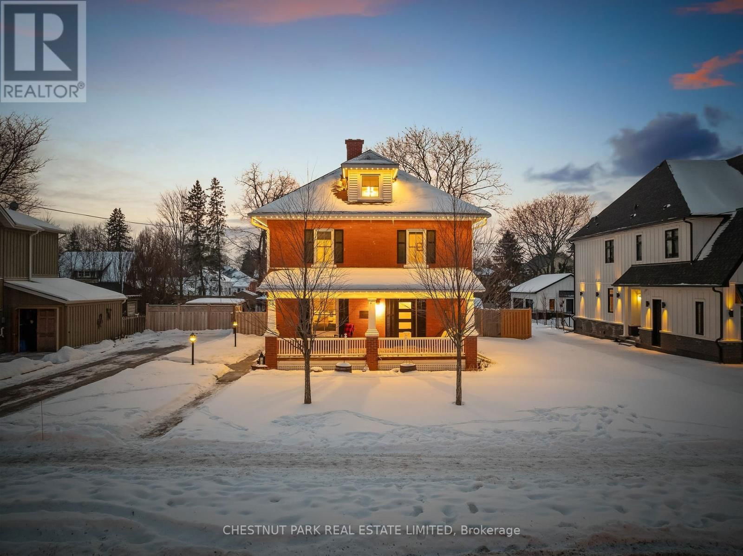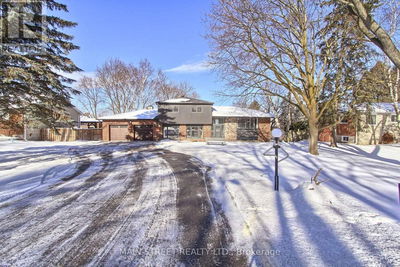
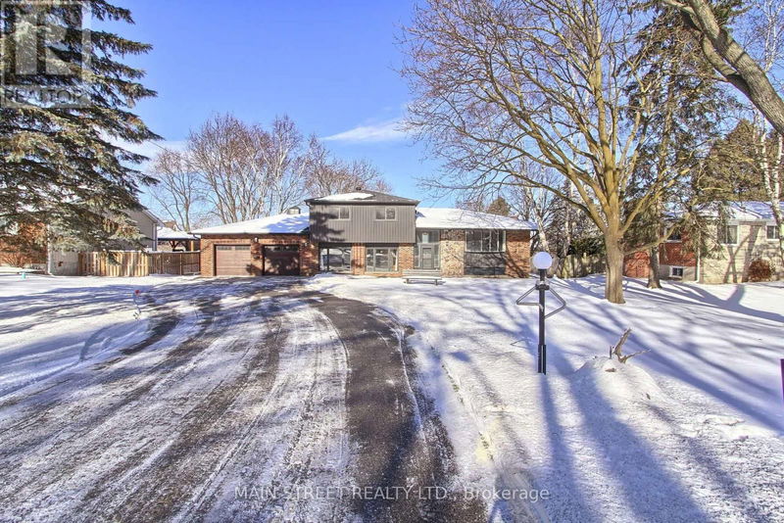
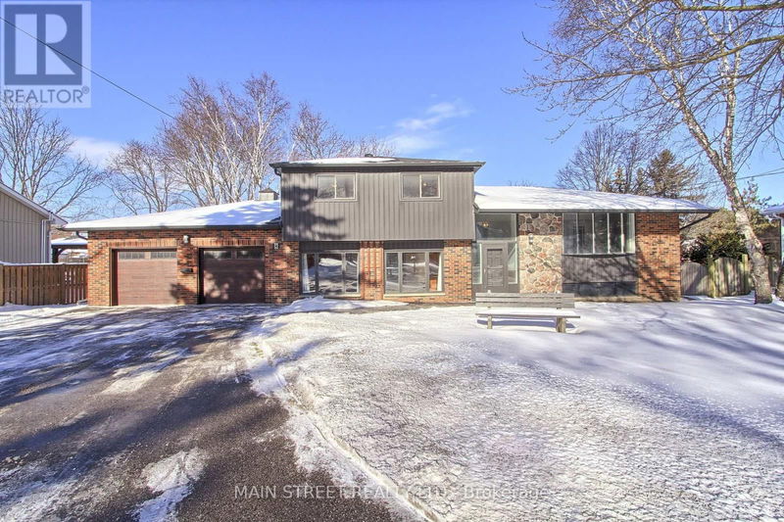
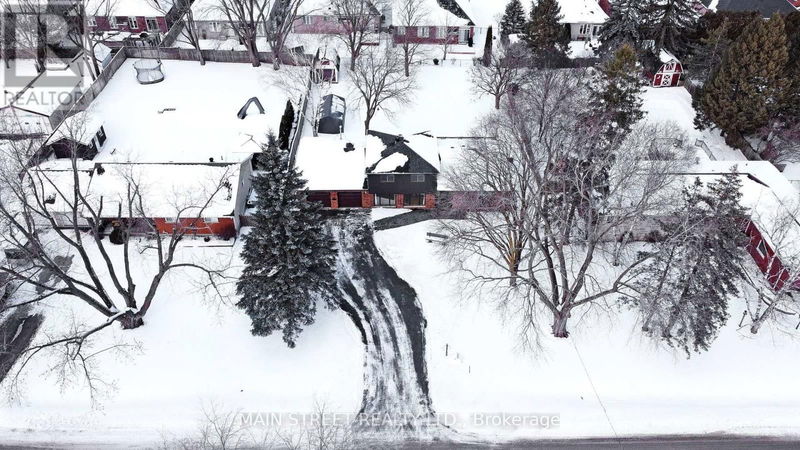
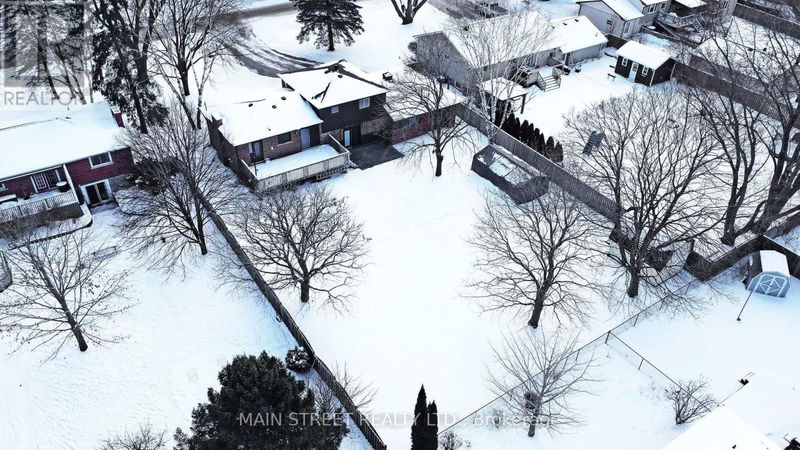
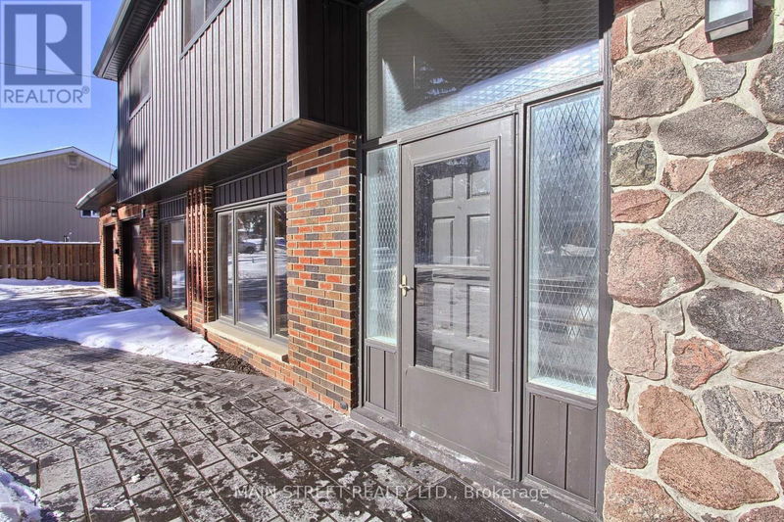
8 North Street, Uxbridge Uxbridge
Price
$1,198,000
Bedrooms4 Beds
Bathrooms2 Baths
SizeNot listed
Year BuiltNot listed
Property TypeDetached Home
Property Taxes$5,685.15
Description
The forever home you've been waiting for in a highly sought after estate lot neighbourhood of friendly Uxbridge! Offered for sale for the first time in almost 30 years. Spectacular curb appeal and located on huge oversized 0.4 acre fully fenced property with oversized drive through triple door double car garage leading to ""park like"" private backyard featuring oversized lounge deck with walkout from kitchen and interlock patio with double door walkout from family room. Outstanding side split four level floor plan offers tons of living space with potential for in-law suite if desired with minimal effort. Main eat-in kitchen features two walkout's to backyard and butler pantry with tons of additional cupboard space. Living room features huge bay window with tons of natural light, wood flooring, fireplace (roughed-in), and overlooking foyer leading to oversized family room also with big and bright almost floor to ceiling windows, hardwood floors, accented with real wood paneling, and walkout to backyard patio. Upper level features three generously sized bedrooms with primary having semi-ensuite to four piece bath and overlooking backyard. Bright and inviting lower level recreation room features recessed lighting, solid brick floor to ceiling mantel with second fireplace (roughed-in), wood nook, hardwood floors and wall to wall above grade windows. Lower level fully equipped prep kitchen includes secondary laundry, recessed fridge, double sink and stainless steel glass top stove. With over 2300 sqft of living space in this solid built and impeccably maintained home, there is more than enough room for the whole family to enjoy with up to possibly 12 car parking between the driveway and garage! Ultimate active lifestyle location just a few minutes walk to Downtown and Uxbridge community centre and arena with two playgrounds, two skating rinks, tennis courts, baseball diamond, sports field, splash pad, sports court, outdoor games facility and walking trails. **** EXTRAS **** Shed with hydro and opener. Sewer hook up on street. Septic pumped and inspected Sept'24. Qualifies for Quaker Village P.S., Uxbridge S.S., Uxbridge P.S. for FI. Walk to transit and 1.4km to Markham Stouffville Hospital - Uxbridge Site. (id:39198)
Listed By
The listing brokerage and/or agent is MAIN STREET REALTY LTD.
REALTOR®, REALTORS®, and the REALTOR® logo are certification marks that are owned by REALTOR® Canada Inc. and licensed exclusively to The Canadian Real Estate Association (CREA). These certification marks identify real estate professionals who are members of CREA and who must abide by CREA's By-Laws, Rules, and the REALTOR® Code. The MLS® trademark and the MLS® logo are owned by CREA and identify the quality of services provided by real estate professionals who are members of CREA.
Property Dimensions
The Property Location
Mortgage Calculator
$
$
%
$
$
Total Monthly Payment
$4,778 / month
Down Payment Percentage
20.00%
Mortgage Amount (Principal)
$958,400
Total Interest Payments
$590,912
Total Payment (Principal + Interest)
$1,549,312
Cashflow Calculator
$
$
$
$
$
$
Monthly Cash Flow
$300 / month
Monthly Expenses
-$1,700
Monthly Income
$2,000
Your monthly cash flow is positive

Comber Friesen Group
Realtors
Related Properties

Meet Alex & Georgia
Growing up on the island, and settling down in beautiful Victoria, I have a unique perspective on the areas flourishing real estate market. I bought my first property at the young age of 20 and from there went on to buy and sell multiple properties around the area.
Locations We Serve

Cowichan Valley
Nestled between mountains and lush forests, Cowichan Valley is renowned for its stunning landscapes, local wineries, and vibrant agriculture

Westshore
The Westshore community is a vibrant hub offering stunning ocean views, beautiful beaches, and a variety of parks.

Victoria
As the capital of British Columbia, Victoria boasts a rich history, stunning architecture, and beautiful gardens.

Oak Bay
Known for its picturesque waterfront, Oak Bay features charming shops, art galleries, and lovely seaside parks.

Saanich
The Saanich Peninsula is a diverse area rich in natural beauty, featuring everything from parks to stunning waterfront views.

