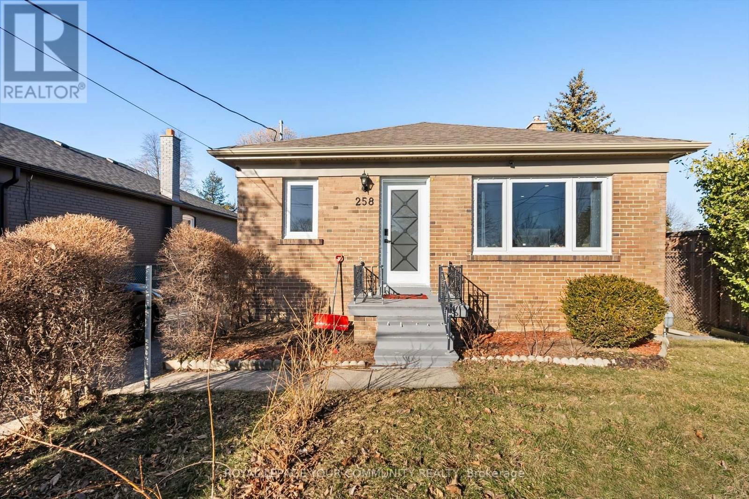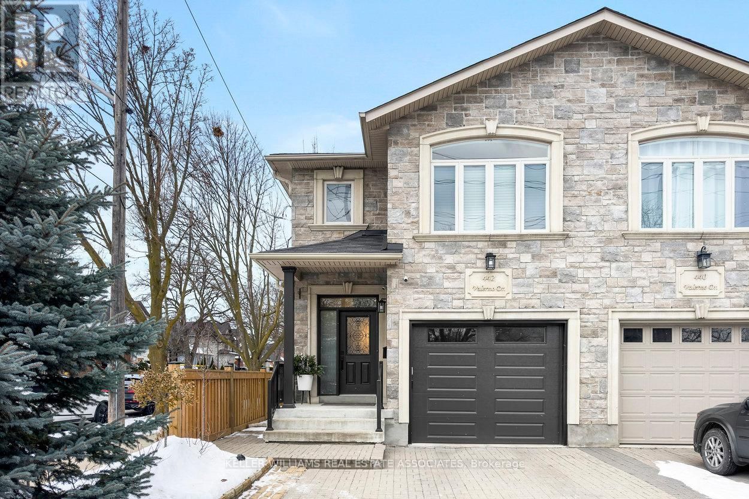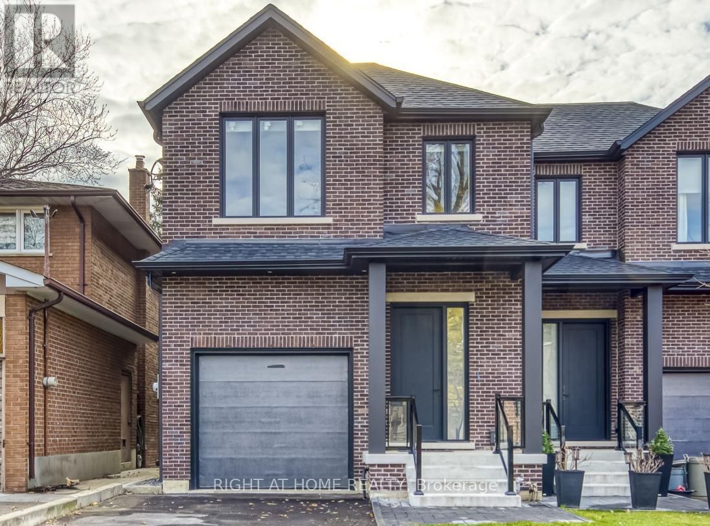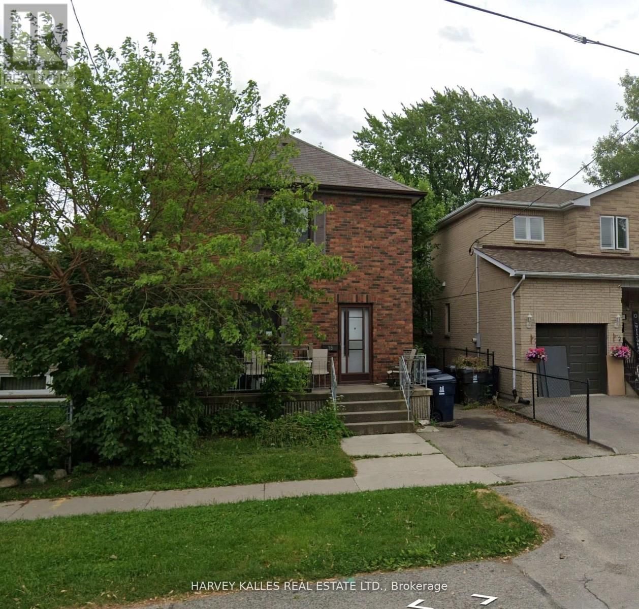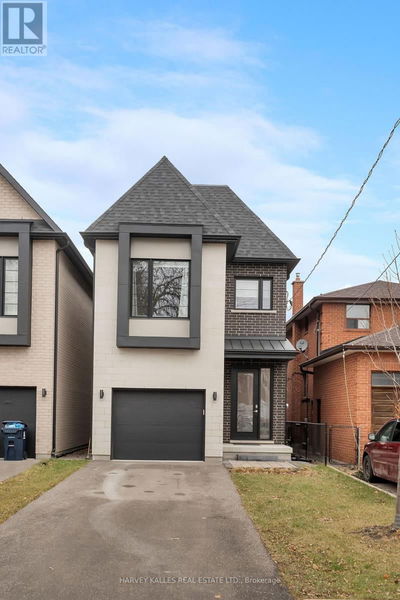
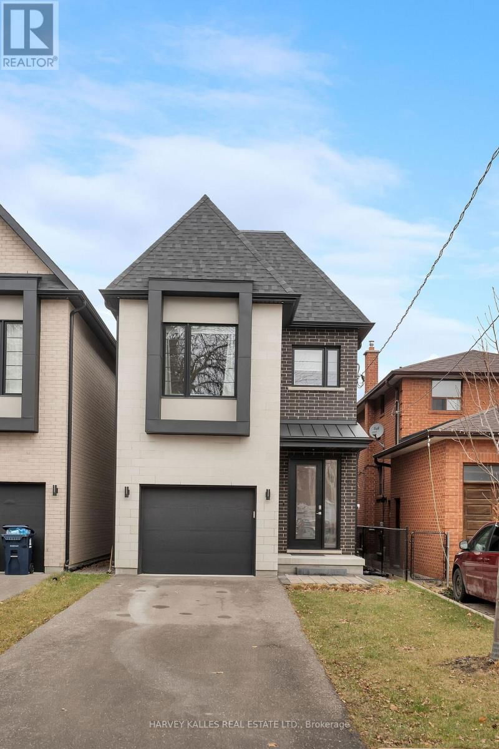
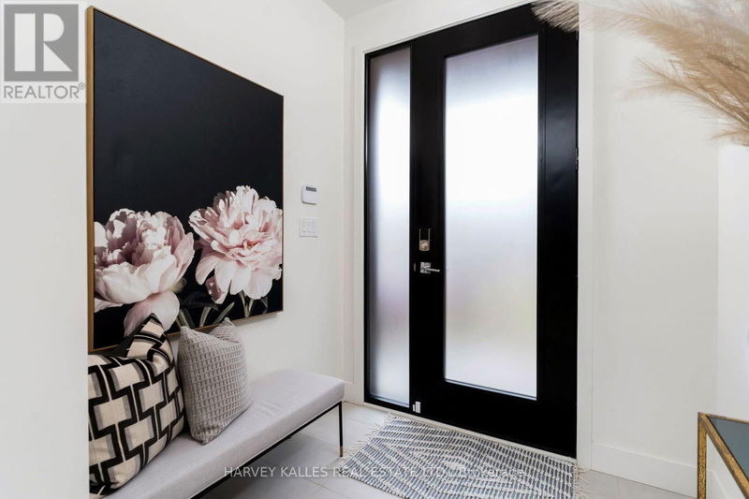
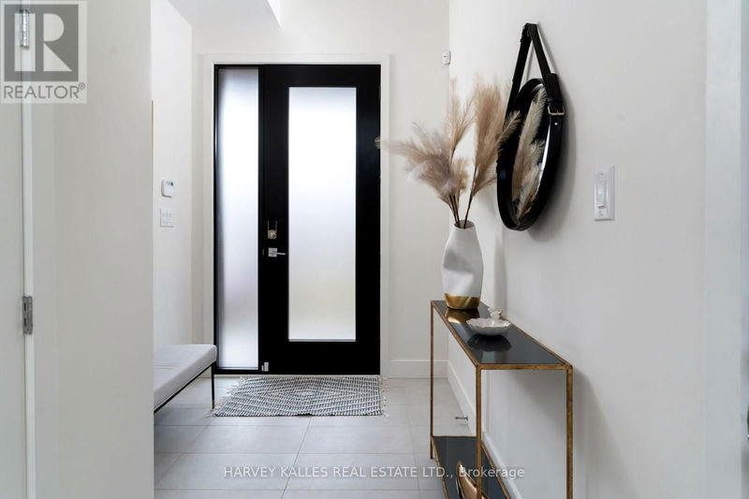
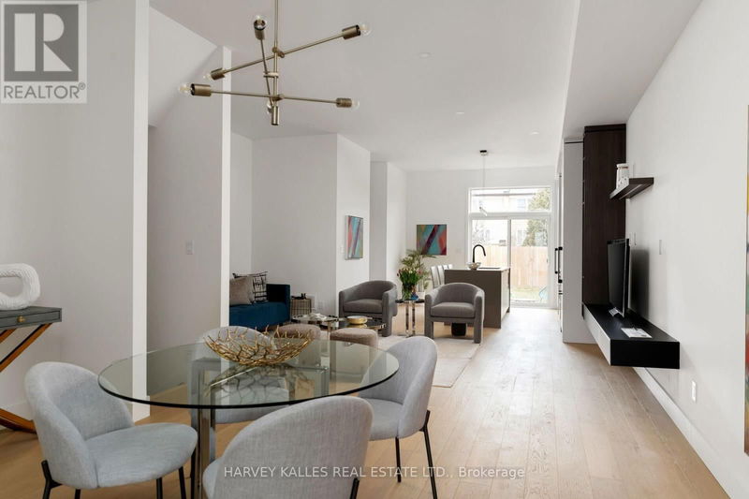
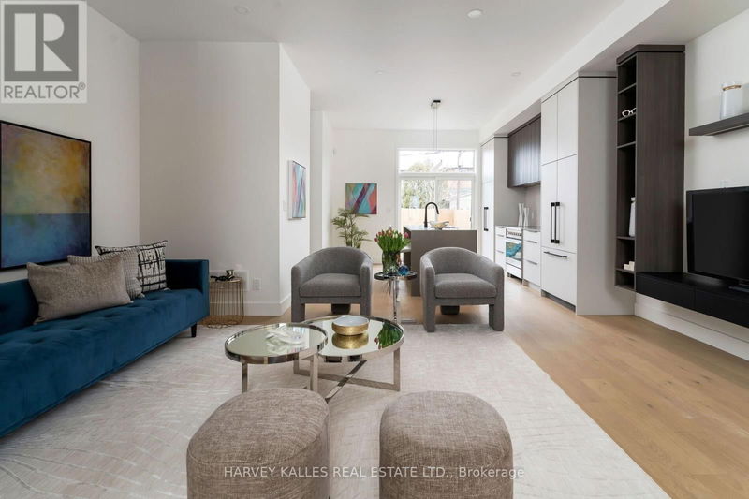
30 Roseland Drive, Alderwood Toronto (Alderwood)
Price
$1,898,000
Bedrooms3 Beds
Bathrooms5 Baths
SizeNot listed
Year BuiltNot listed
Property TypeDetached Home
Property Taxes$7,803.8
Description
This stunning, new-build modern home at 30 Roseland Dr combines sleek design with functionality, offering a spacious 3+1 bedroom layout. The open-concept design is flooded with natural light from large windows, creating a bright and inviting atmosphere throughout. The layout is perfect for families, with flexible spaces such as the additional +1 room that can serve as an office/sitting area/ or kids play area.The open concept main floor with a long galley kitchen is equipped with high-end appliances, custom cabinetry, an island, making it ideal for both cooking and entertaining. The seamless flow from the kitchen to the dining and living areas enhances the home's functionality, while the outdoor space offers a great area for relaxation or hosting guests.Every room features premium finishes, from the elegant flooring to luxurious fixtures, showcasing the exceptional craftsmanship. The master suite is a true retreat, with a spacious walk-in closet and a spa-like ensuite bathroom that includes a freestanding tub and modern fixtures.Located in a quiet neighbourhood, this home offers easy access to top-rated schools, parks, and major highways, providing both privacy and convenience.This property is move-in ready, requiring no further updates or renovations. Its the perfect blend of modern luxury and practicality in one of Torontos most desirable locations. (id:39198)
Listed By
The listing brokerage and/or agent is HARVEY KALLES REAL ESTATE LTD.
REALTOR®, REALTORS®, and the REALTOR® logo are certification marks that are owned by REALTOR® Canada Inc. and licensed exclusively to The Canadian Real Estate Association (CREA). These certification marks identify real estate professionals who are members of CREA and who must abide by CREA's By-Laws, Rules, and the REALTOR® Code. The MLS® trademark and the MLS® logo are owned by CREA and identify the quality of services provided by real estate professionals who are members of CREA.
Property Dimensions
The Property Location
Mortgage Calculator
Total Monthly Payment
$7,469 / month
Down Payment Percentage
20.00%
Mortgage Amount (Principal)
$1,518,400
Total Interest Payments
$936,187
Total Payment (Principal + Interest)
$2,454,587
Cashflow Calculator
Monthly Cash Flow
$300 / month
Monthly Expenses
-$1,700
Monthly Income
$2,000
Your monthly cash flow is positive

Comber Friesen Group
Realtors
Related Properties

Meet Alex & Georgia
Growing up on the island, and settling down in beautiful Victoria, I have a unique perspective on the areas flourishing real estate market. I bought my first property at the young age of 20 and from there went on to buy and sell multiple properties around the area.
Locations We Serve

Cowichan Valley
Nestled between mountains and lush forests, Cowichan Valley is renowned for its stunning landscapes, local wineries, and vibrant agriculture

Westshore
The Westshore community is a vibrant hub offering stunning ocean views, beautiful beaches, and a variety of parks.

Victoria
As the capital of British Columbia, Victoria boasts a rich history, stunning architecture, and beautiful gardens.

Oak Bay
Known for its picturesque waterfront, Oak Bay features charming shops, art galleries, and lovely seaside parks.

Saanich
The Saanich Peninsula is a diverse area rich in natural beauty, featuring everything from parks to stunning waterfront views.

